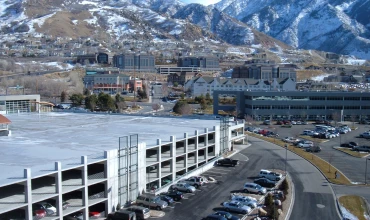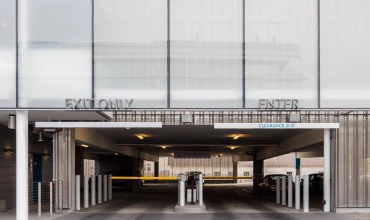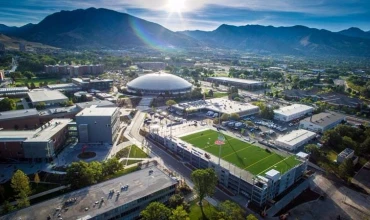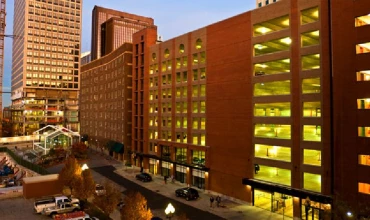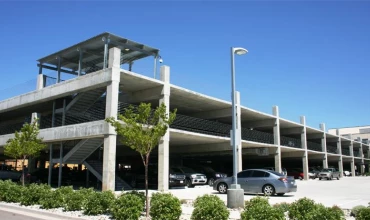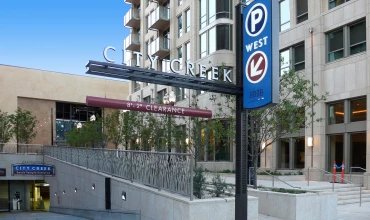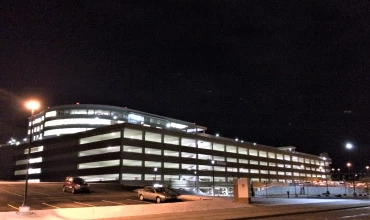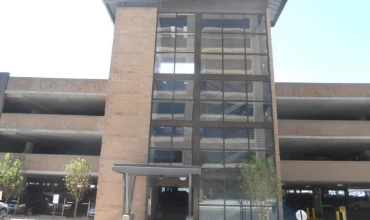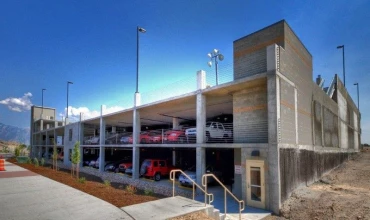The Old Mill Parking Structure is a 511,000 sq. ft. facility that features 1,200 stalls of parking on four levels. Hunt Electric was awarded the project by Wadsworth Brothers Construction. At the beginning of the project the scope of work included three levels of parking with an added fourth level for future growth. The electrical scope of work included all system’s conduit to be concealed within the post-tension slabs, relocating existing main fiber optic lines supplying an existing building, lighting, and security. The lighting was controlled by a Douglas Lighting Control panel. Photo sensors were strategically placed throughout the project to control individual zones of lighting. The project was constructed in three phases. Each phase was built and then turned over to the owner to accommodate their client’s parking needs. This phase sequencing allowed the project to be built in an existing parking lot with minimal impact to the client’s parking needs.
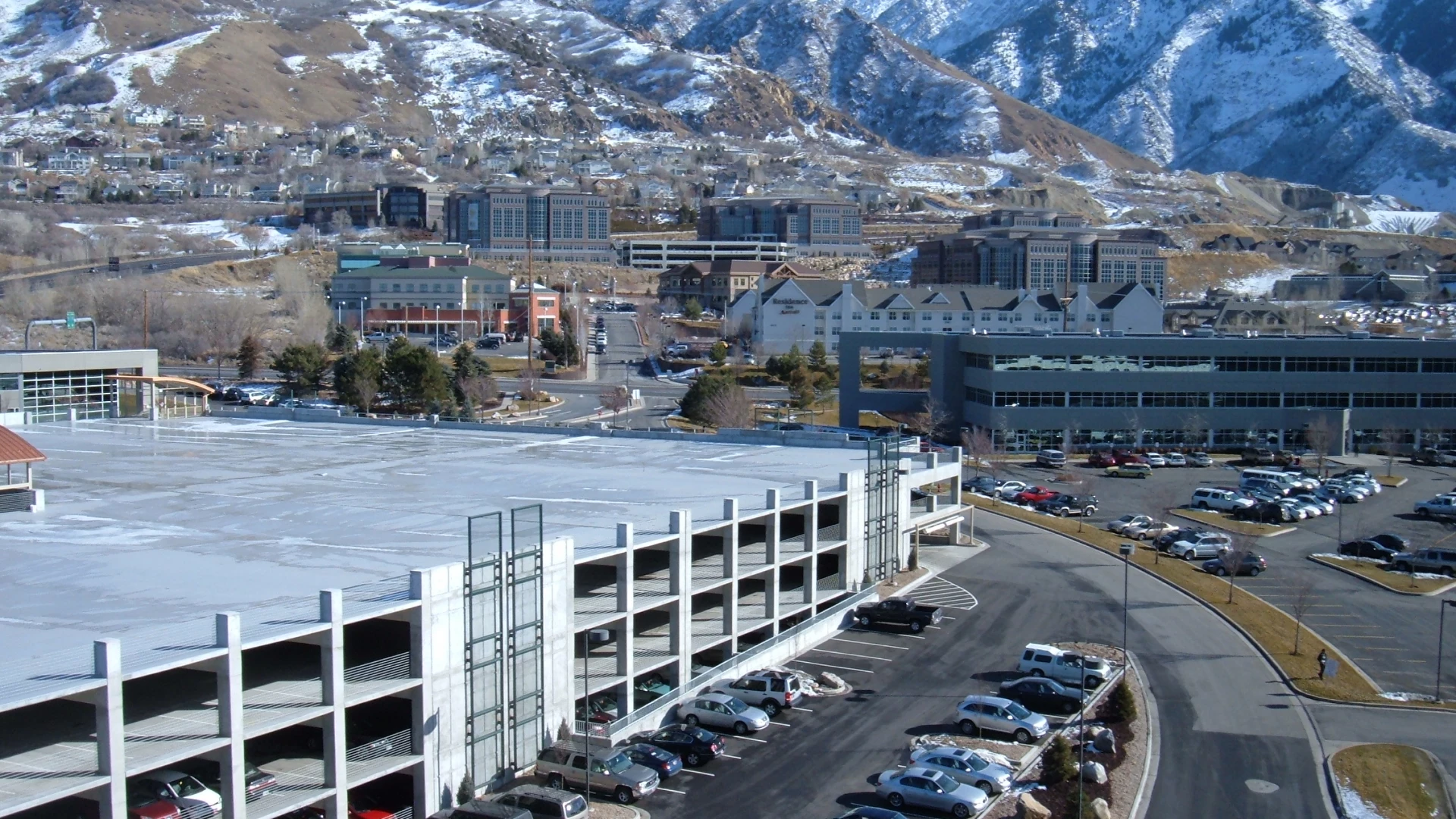
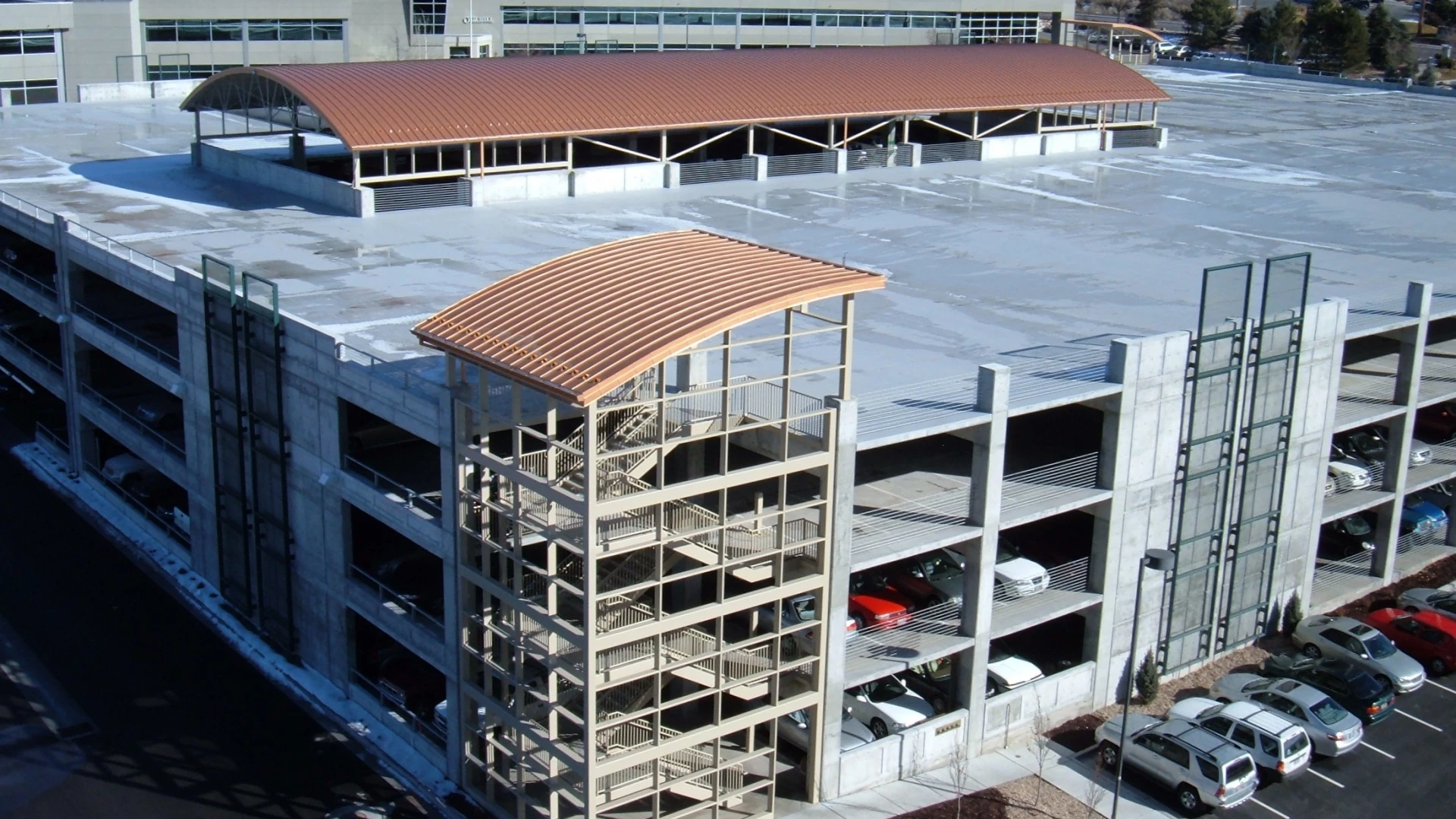
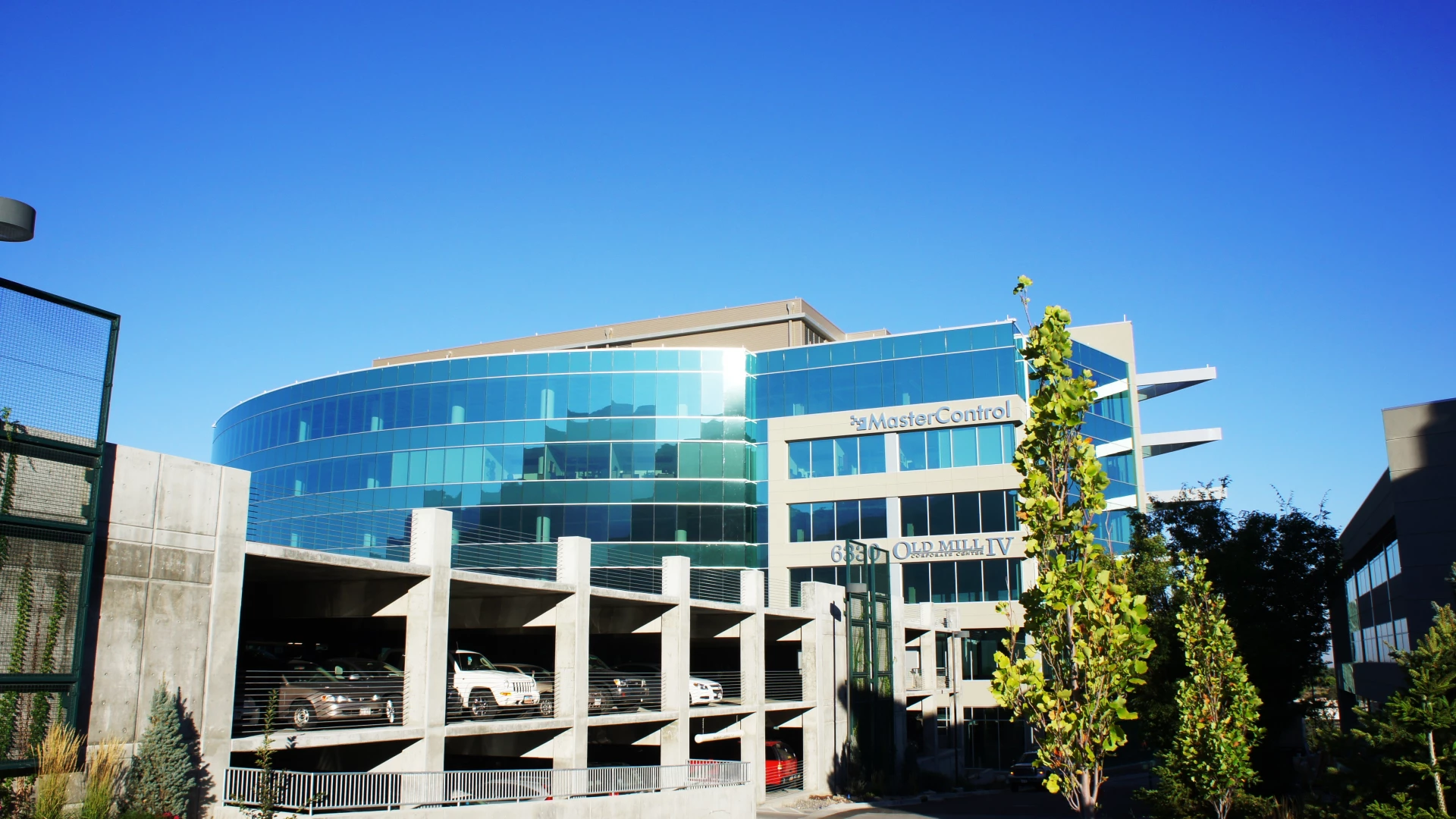
RELEVANT EXPERIENCE
EIGHT IN-HOUSE DIVISIONS
A SINGLE POINT OF ACCOUNTABILITY
Since 1986, Hunt Electric has earned a strong reputation for delivering industry-leading services across all markets in the Intermountain West. With eight specialized in-house divisions, we offer comprehensive solutions under one roof, providing clients with seamless coordination and a single point of accountability on every project.


