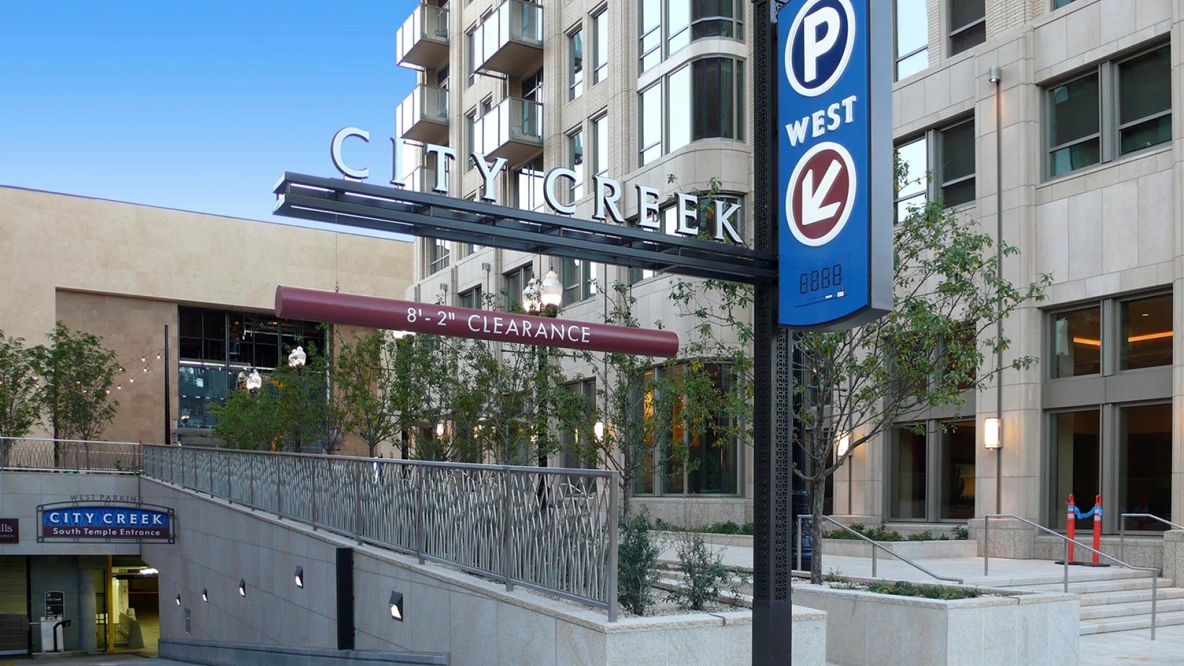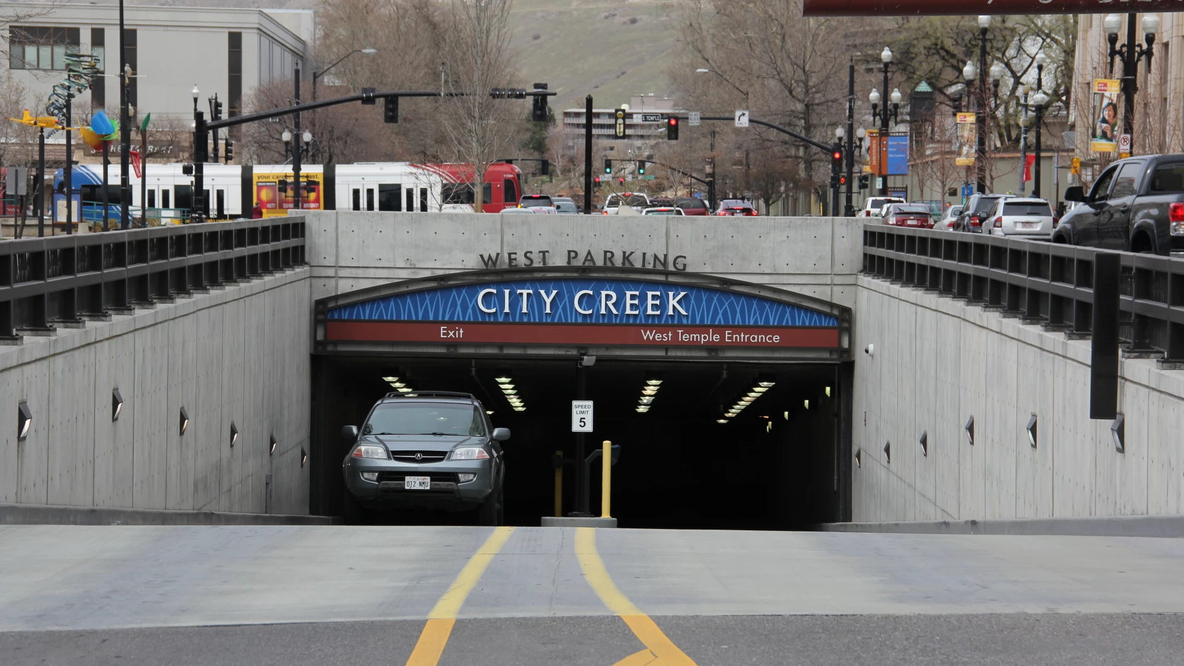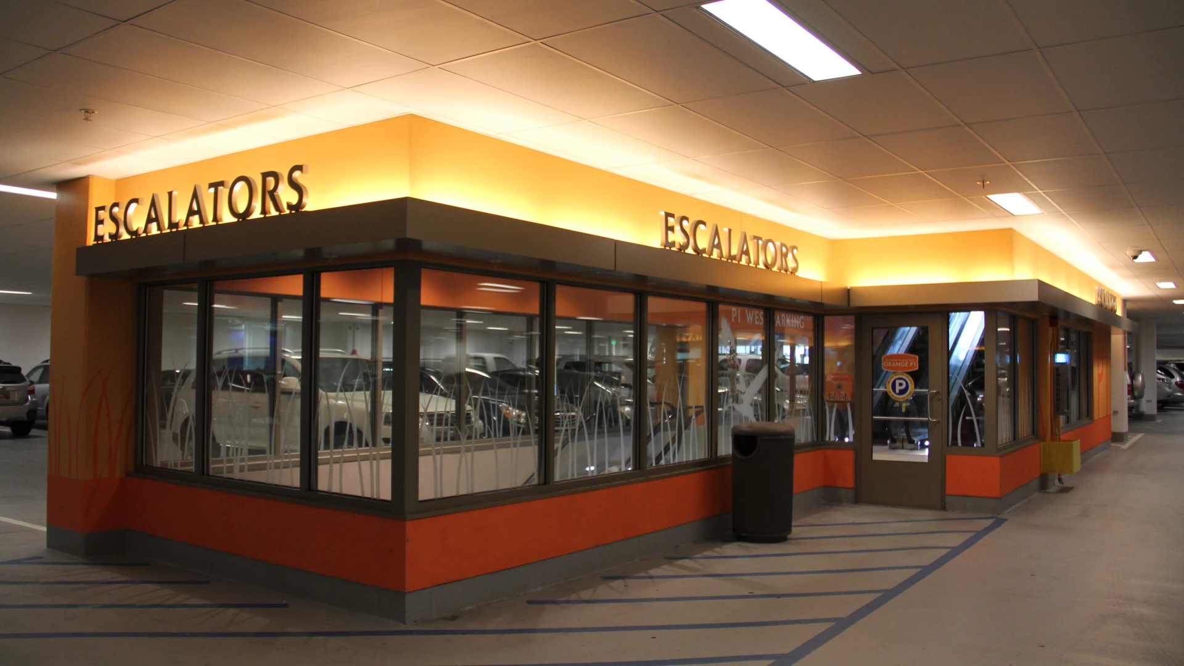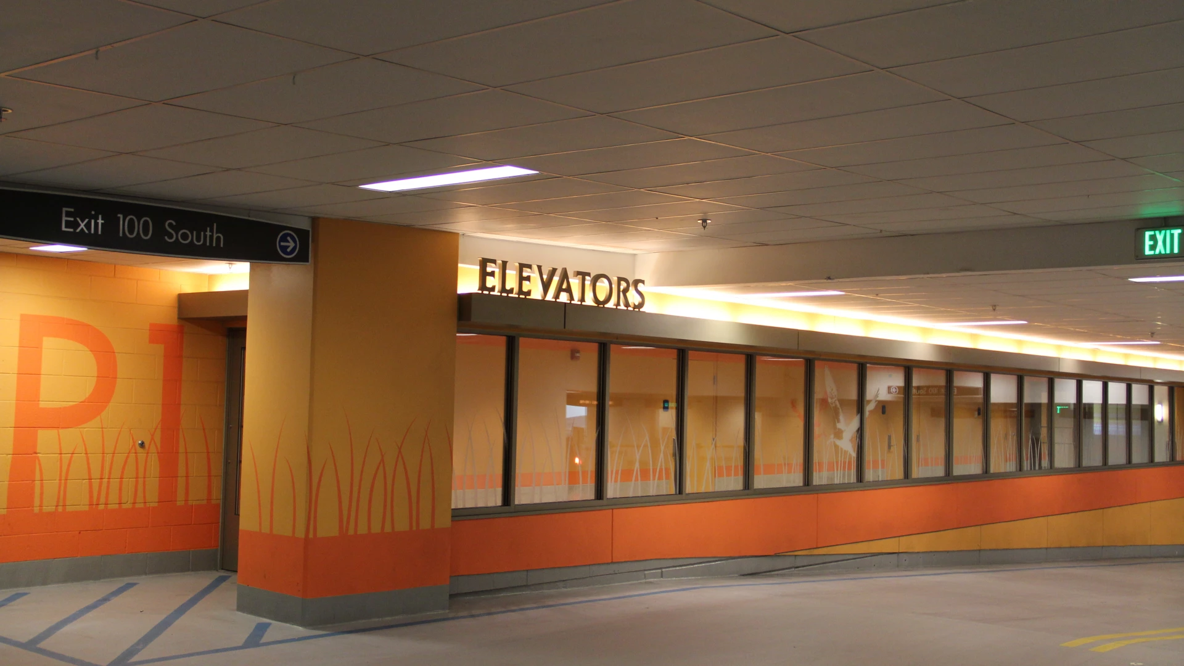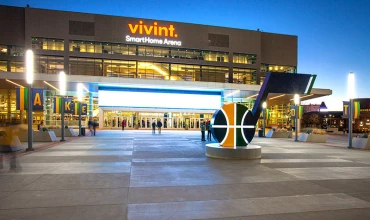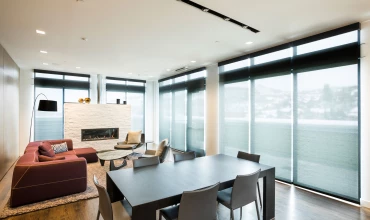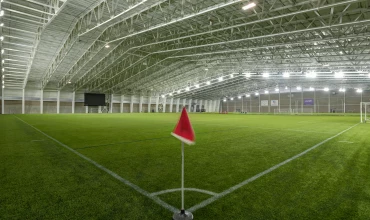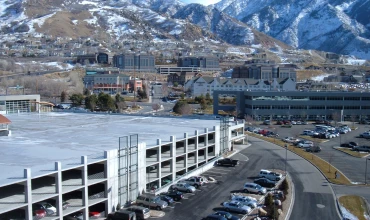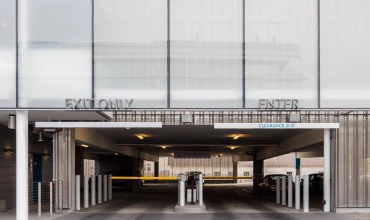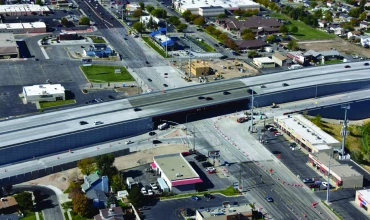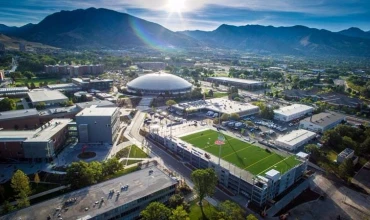Hunt Electric was chosen to provide BIM services to coordinate the electrical distribution in the underground parking garages. These systems provide power to over 1 million sq. ft. of parking, as well as the above ground retail, office, and residential buildings. The Block 76 Parking Facility scope includes over 600,000 linear feet of conduit. The entire conduit installation on levels P4 through P2 was designed in AutoCAD, utilizing overlay drawings from all trades. The highly detailed layout included all mechanical piping, sprinkler piping, conduits, sleeves, junction boxes, pull-boxes, panels, lighting fixtures, and equipment from other construction trades on the project. This coordinated layout was then used by the Hunt Electric installation team to provide over 30,000 linear feet of steel channel, embedded in the post-tension concrete slabs of each level. The field layout was accomplished by importing the AutoCAD information into our Trimble Total Station survey tool. The P1 level alone had over 130,000 linear feet of 4” conduit, and thousands of feet of every other trade size of electrical conduit. In addition to the conduit, seventy 4’x5’ pull-boxes were installed on this level. The conduit and pull-boxes are the key elements of the electrical systems for the 600,000 square foot retail space located above the parking structure. To ensure that all of the electrical conduit, mechanical piping, sprinkler piping and additional systems from all trades would fit and allow for proper ceiling clearances, the entire P1 parking level was modeled in 3D by each trade, and coordinated using Autodesk Navisworks. Hunt Electric was also awarded the low voltage systems scope of work on this project. This included back bone trunk copper communications cable and hybrid fiber optic cabling to support PARCS, DAS, and other data communications systems. Also included in the low voltage systems package were the security access control systems and call-for-assistance emergency phone system.
