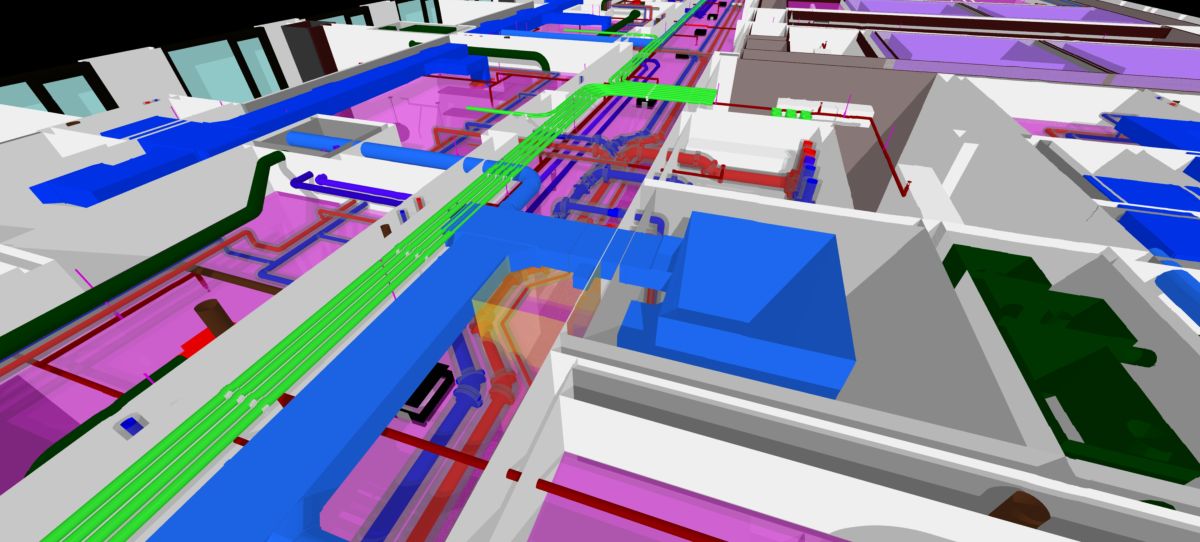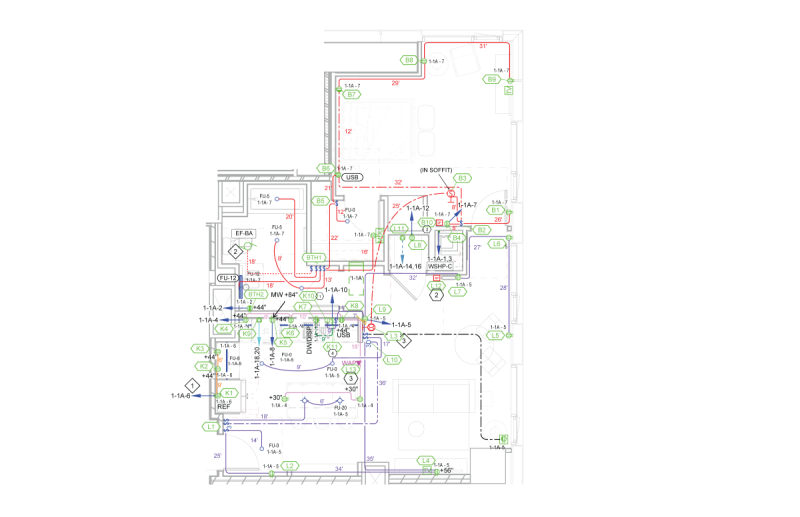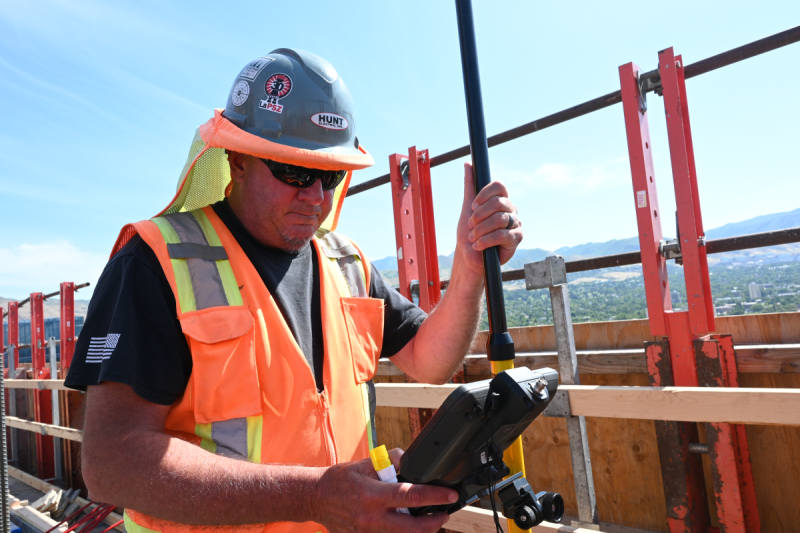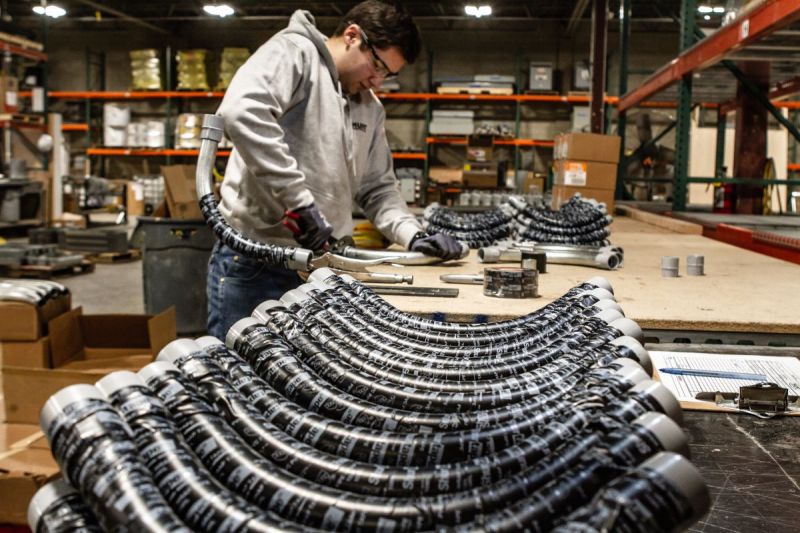Virtual Design and Construction (VDC)
VDC Reduces Risk, Decreases Costs, and Keeps Your Project on Schedule
Our Virtual Design and Construction (VDC) department increases the quality and efficiency of your project by bridging information gaps between the design, management, and field teams. The VDC team is staffed by skilled electricians with extensive field experience who review and optimize your project’s design drawings to ensure we deliver rapid, cost-effective, and high-quality construction. The VDC department is made up of several different teams that help us complete even your most complex projects on time and on budget.
Building Information Modeling (BIM) Team
The team uses BIM software to create a complete visual display of all of your project’s mechanical, electrical, plumbing, and structural systems so that we can detect system clashes and resolve them in the design phase to simplify construction. The BIM team creates a 3D model so that we can collaborate with the other trades to ensure we create the most efficient building layout before installation begins. Using BIM helps us make the best decisions possible when planning your project and allows us to confirm that the construction materials meet all project specifications.
Here are some other benefits of BIM.
- Improved accuracy and coordination for all trades
- Increased efficiency during installation and construction
- Enhanced communication and collaboration across the project
- Reduced need for rework during construction

Detailing Team

Our Detailing team then refines the initial electrical drawings into thoroughly planned and highly organized project documentation that includes accurate shop drawings and material take-offs based on your material requirements.
Our detailing team offers additional advantages to your project.
- Comprehensive installation information
- QA/QC review of the design to resolve installation challenges
- Insights and expertise of electricians with extensive field experience
Survey Team
Hunt’s Survey team uses our 3D BIM model to create files and layouts for construction materials. Then our surveyors mark the location of critical electrical fixtures on your jobsite using our in-house GPS equipment. Our survey team frees your foreman from planning material layout and allows for more time to focus on the most critical aspects of your project. These files can be used later for as-built drawings.
The Survey Team improves your project in a number of ways.
- Reduces on-site labor hours.
- Optimizes equipment installation with precision and efficiency
- Bridges coordination gaps between design and field teams

Prefabrication
Our prefabrication department uses the information provided by the BIM and Detailing teams to create spooling sheets and assembly forms. This enables us to manufacture high-quality electrical components in our secure, climate-controlled warehouse and deliver them directly to your jobsite. By delegating assembly work to the prefabrication team, skilled tradespeople have more time to focus on the tasks that are most critical to your project's success. This increases our productivity and helps us to keep your project on schedule.

Prefabrication brings you many critical benefits.
- Limits waste
- Improves quality and safety
- Reduces site disruption
- Eliminates rework
- Decreases field installation time
Our Virtual Design and Construction department eliminates guesswork and unknowns from the electrical installation process. We don’t just aim to increase efficiency we constantly work to enhance every aspect of how your project is organized and executed.
Schedule An Appointment
EIGHT IN-HOUSE DIVISIONS
A SINGLE POINT OF ACCOUNTABILITY
Since 1986, Hunt Electric has earned a strong reputation for delivering industry-leading services across all markets in the Intermountain West. With eight specialized in-house divisions, we offer comprehensive solutions under one roof, providing clients with seamless coordination and a single point of accountability on every project.