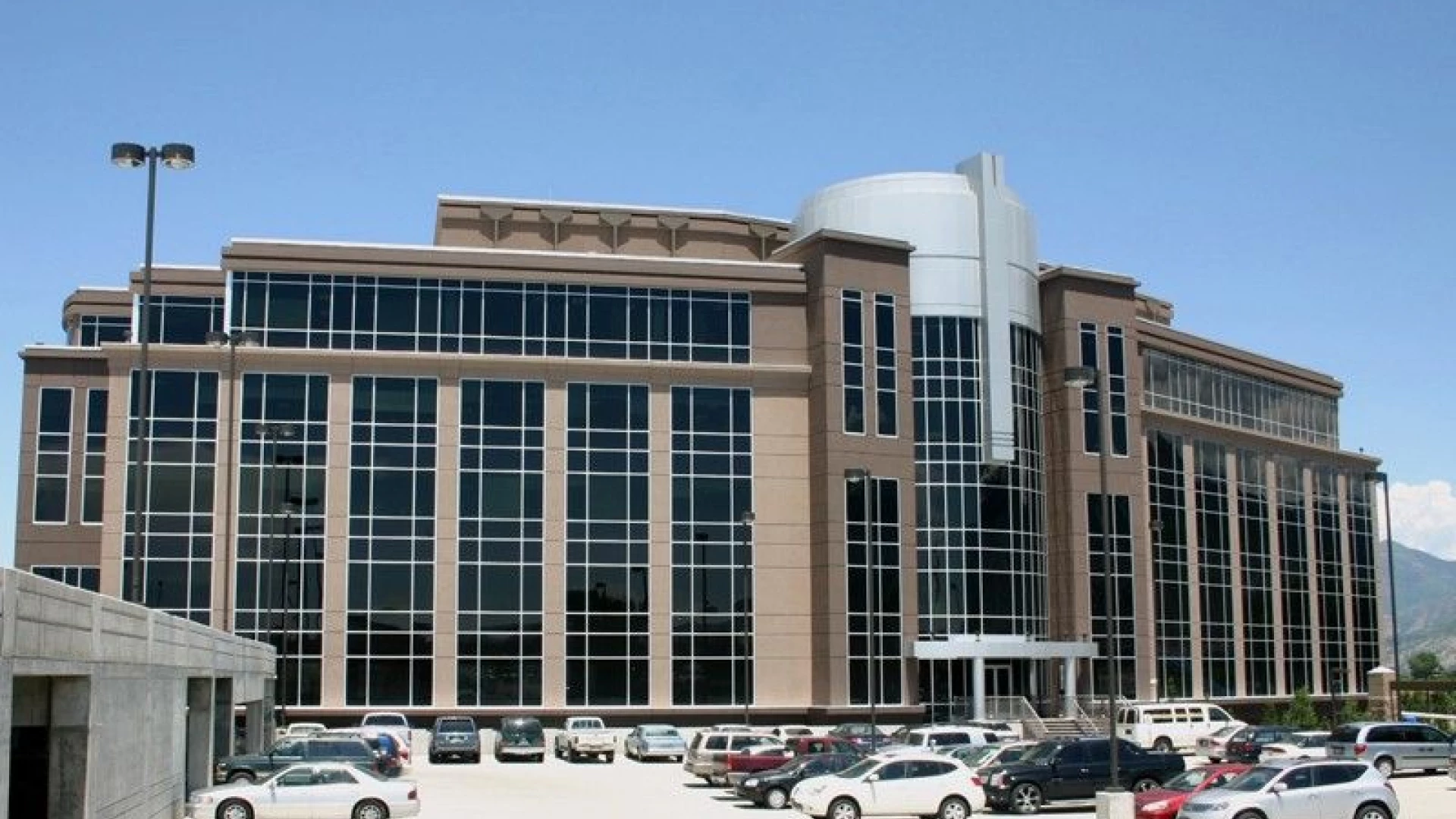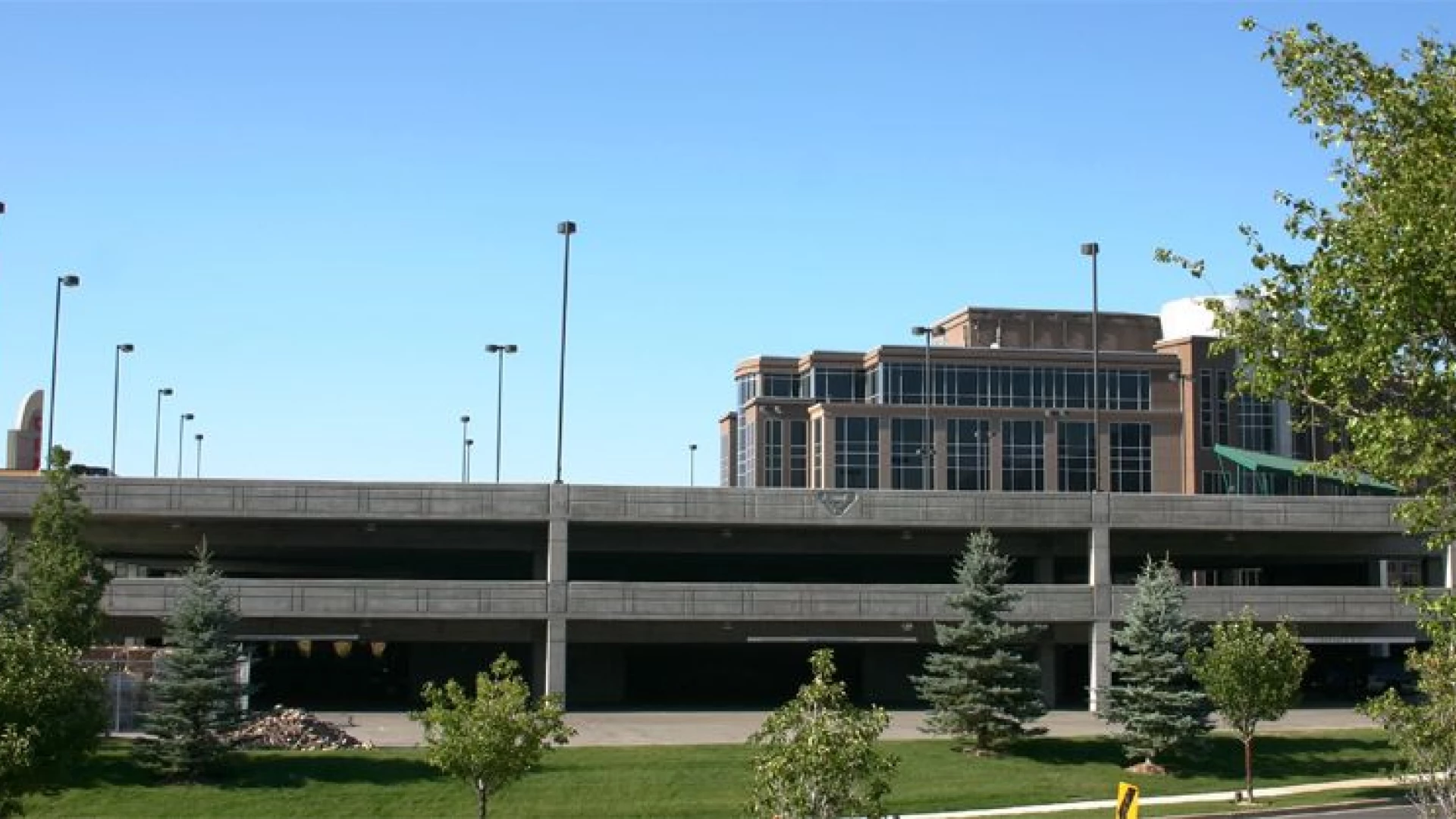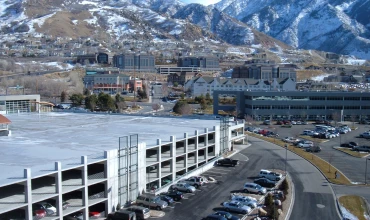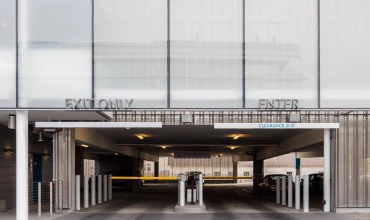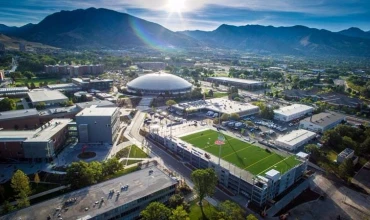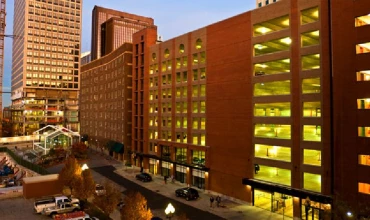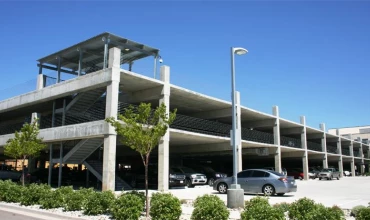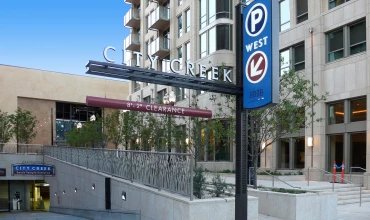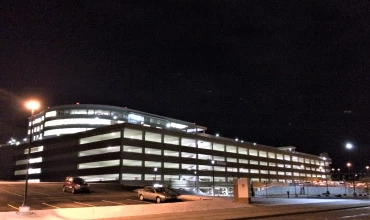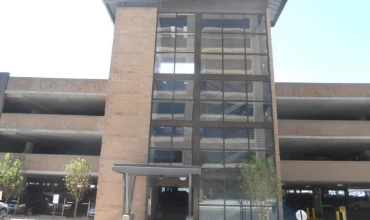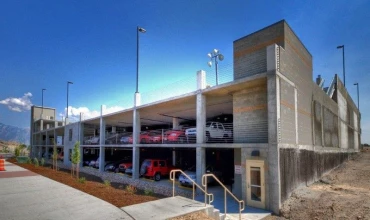Hunt Electric was the design-build contractor for the Union Heights parking garage, which is a post-tension concrete parking structure. The structure was over 148,000 sq.ft. with 700 stalls. The design provided for cost efficiency and the openness of the design provides for a client-friendly atmosphere. The scope of work included lighting, a full security system, snow melt in the stairways and electrical radiant heater. The conduit for the systems were installed in the post-tension concrete slabs.
