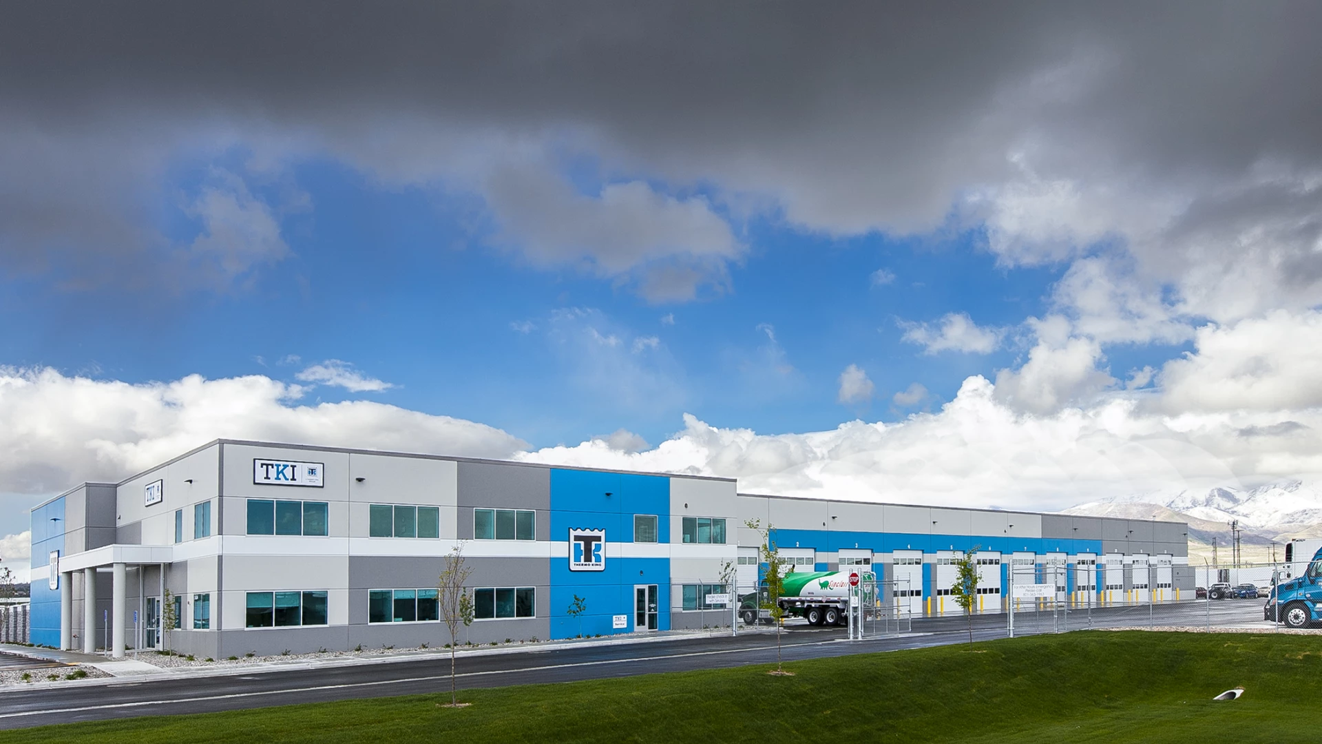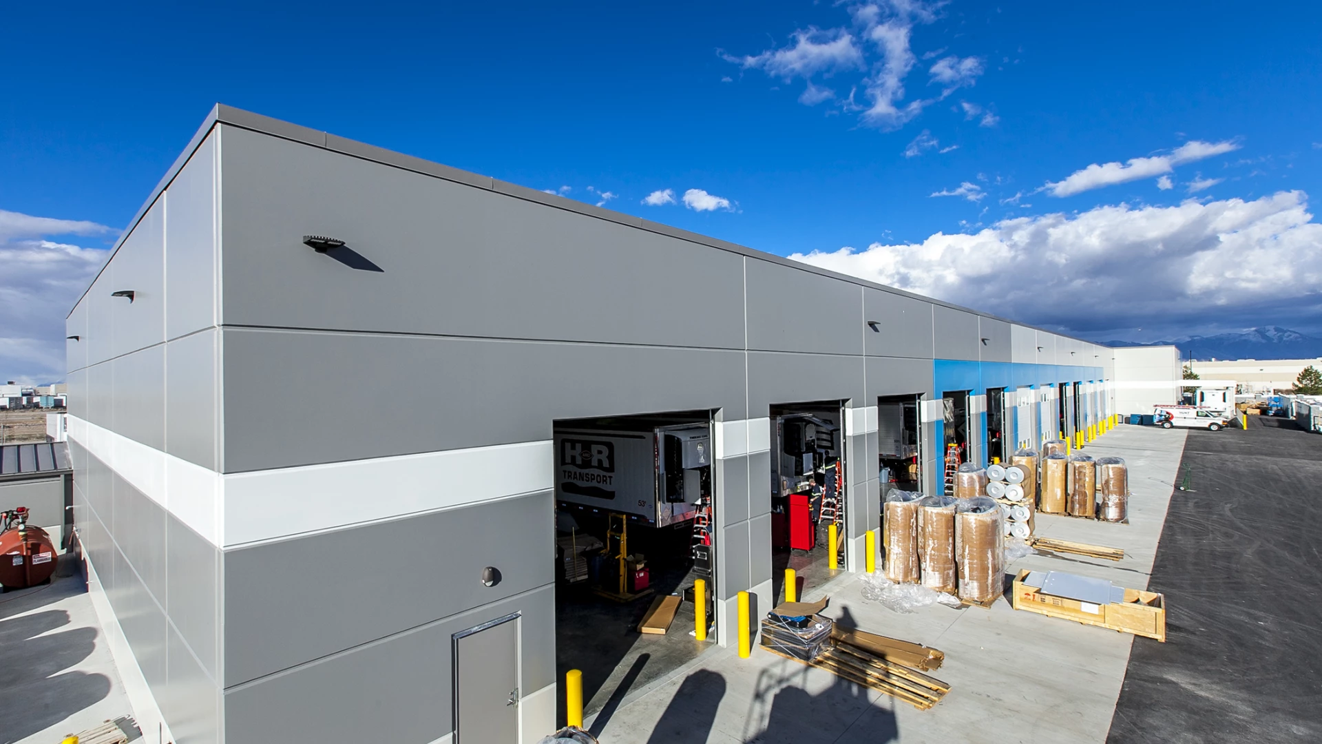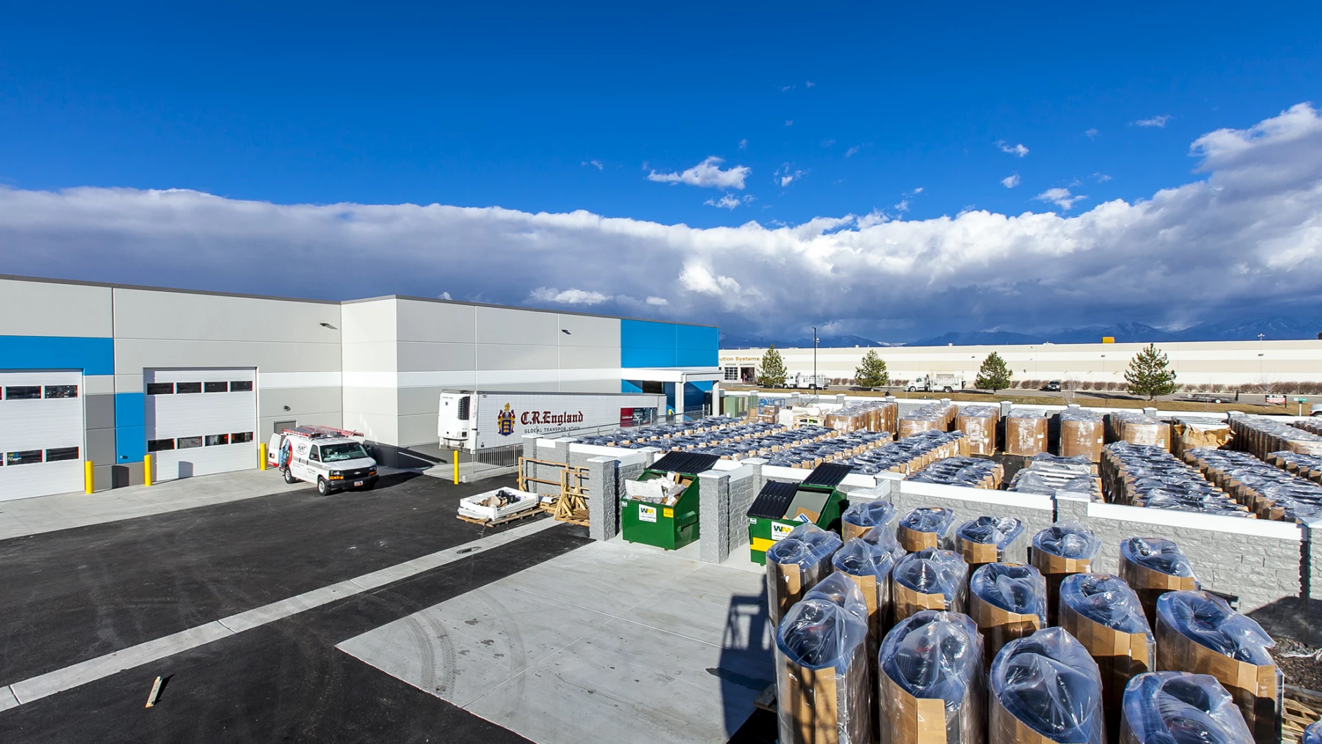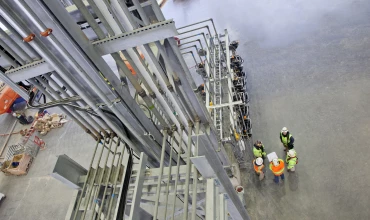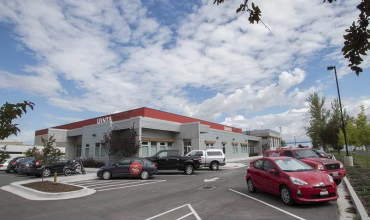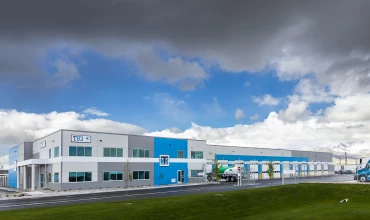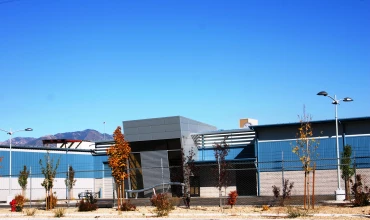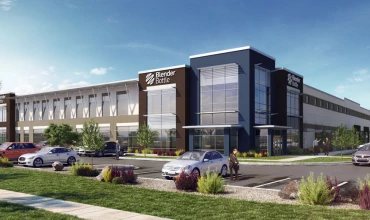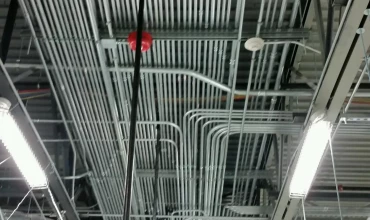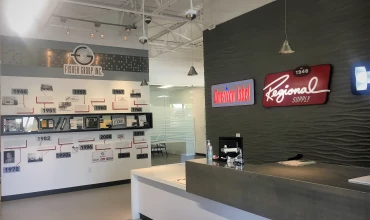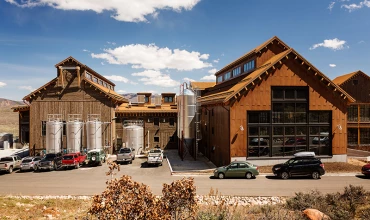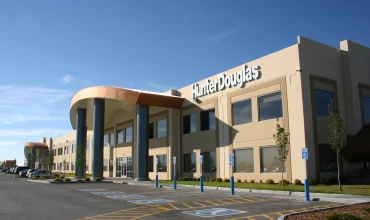Design-build of a 39,000 sq. ft. tilt-up cement building. The project consists of a 21,600 sq. ft. work shop area for the construction of new refrigerated trailers. The project has an 18,000 sq.ft., two-level office, shipping and receiving docks, parts storage, and training and executive conference rooms. Project uses LED lighting for interior lighting as well as all site lighting. The building has extensive security, data/communications, fire alarm and CCTV systems. The building’s electrical system uses a 480 volt 1000 amp service which is distributed to several electrical rooms throughout the building.
