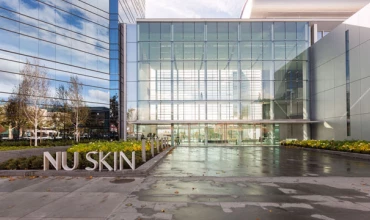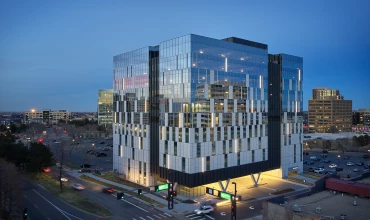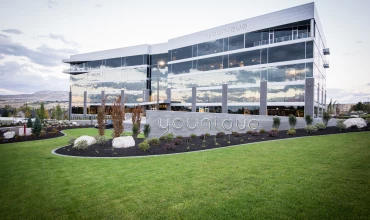Hunt Electric provided design-build services for this 20,000 sq. ft., two-story pavilion building. This facility reaches the vision of Nu Skin's master plan by welcoming visitors with an iconic building that celebrates their brand. This building provides high-end office, conference space and a large garden level meeting room with unprecedented views of the Nu Skin campus, the Provo City Center Temple, and the Wasatch Mountains. This pavilion features floor-to-ceiling glass with sweeping and unobstructed views.
-slideshow.webp)
-slideshow.webp)
-slideshow.webp)


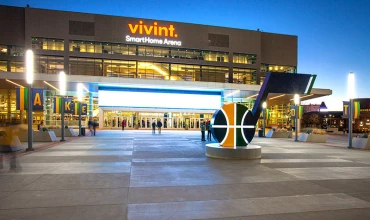
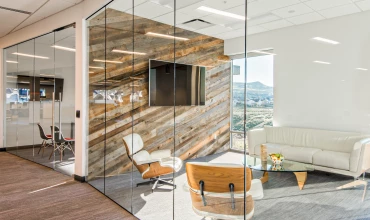
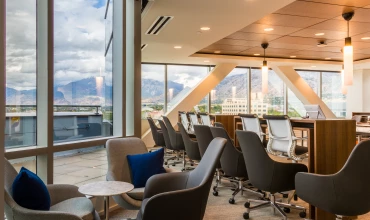
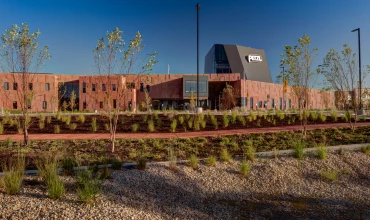
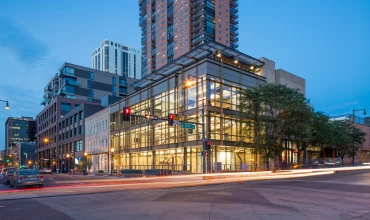
-gallery.webp)
