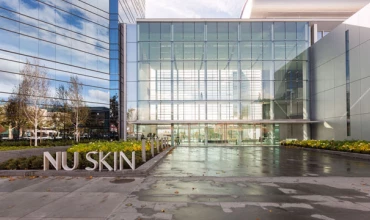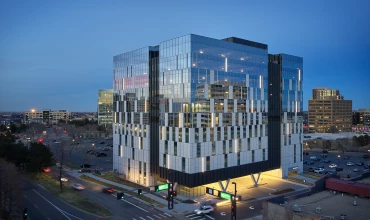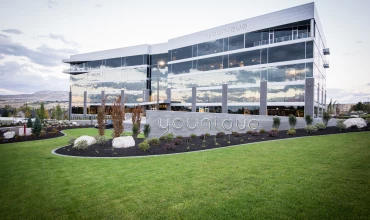The 1450 Infinite Life Labs
renovation upgraded a 30-year-old 166,000 sq. ft. facility with advanced laboratories, luxury
office space, and world-class amenities including a bar, gym, locker rooms,
bicycle storage, and conference and training space. The improved features will
attract firms seeking to expand or start their high-tech operations.
We began with a full 3D scan of the
building and used BIM software to help us understand the facility’s existing
structure and utilities. Hunt and other trade partners then used the model to identify
which elements were critical to the lab’s function and which could be removed. Part
of our scope, we installed 598 fixtures, including 1,750 feet of linear-type
lighting and 61 wirelessly controlled lighting zones. In the course of the
project, we demolished walls and ceilings and ran electrical and fire alarm systems
through occupied spaces without disrupting tenant operations. Project was completed
with zero recordable injuries.
Just weeks before the final
building inspection, Hunt's scope of work was expanded to install a First
Responders Radio Amplification System. We created a custom design, obtained a
permit, and fully installed the system in only six weeks. Our quick action
ensured that the building was completed and opened per the original schedule.
The owner described their
experience working with us this way: “Hunt Electric was a great partner on the
project. You should be proud of your performance there. Great communication and
seamless execution and the field staff are all true craftsmen who exhibited
class, professionalism, and a culture of safety. Great work.”
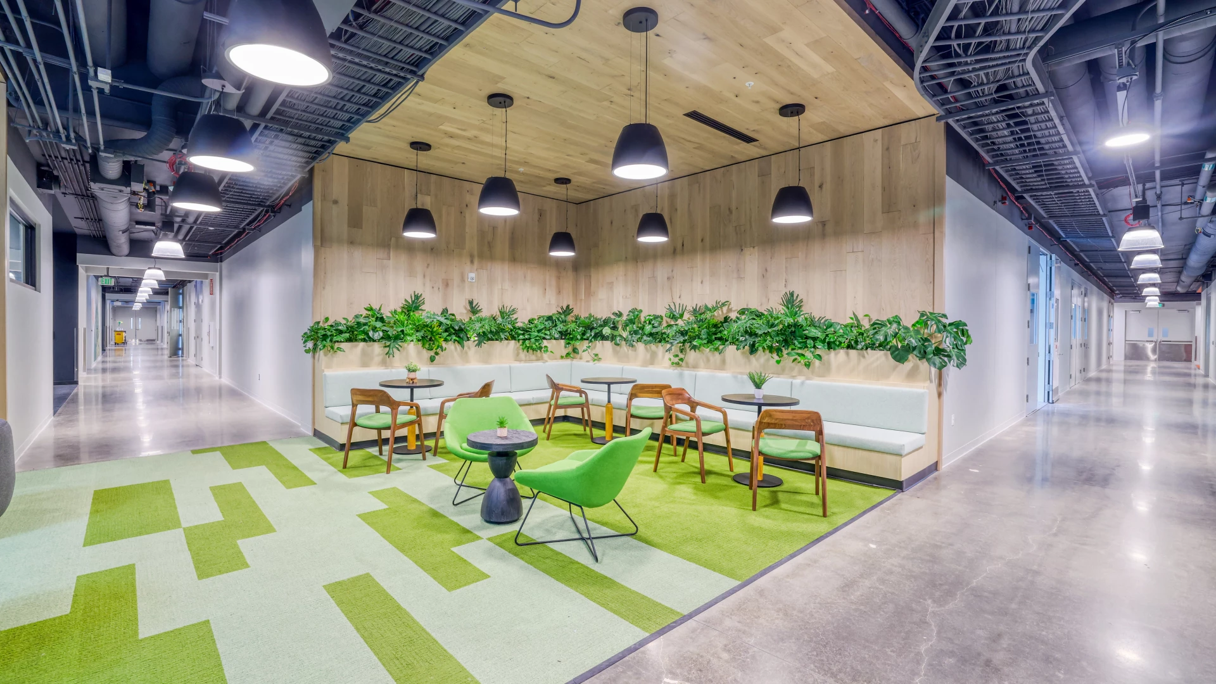
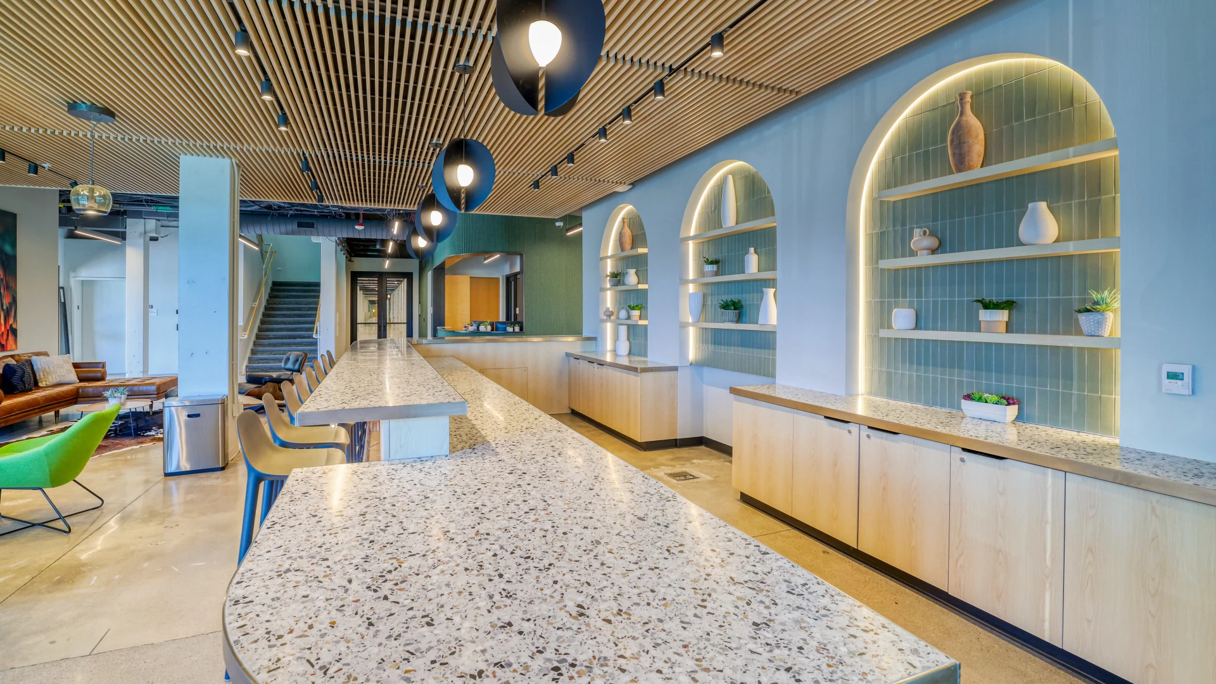
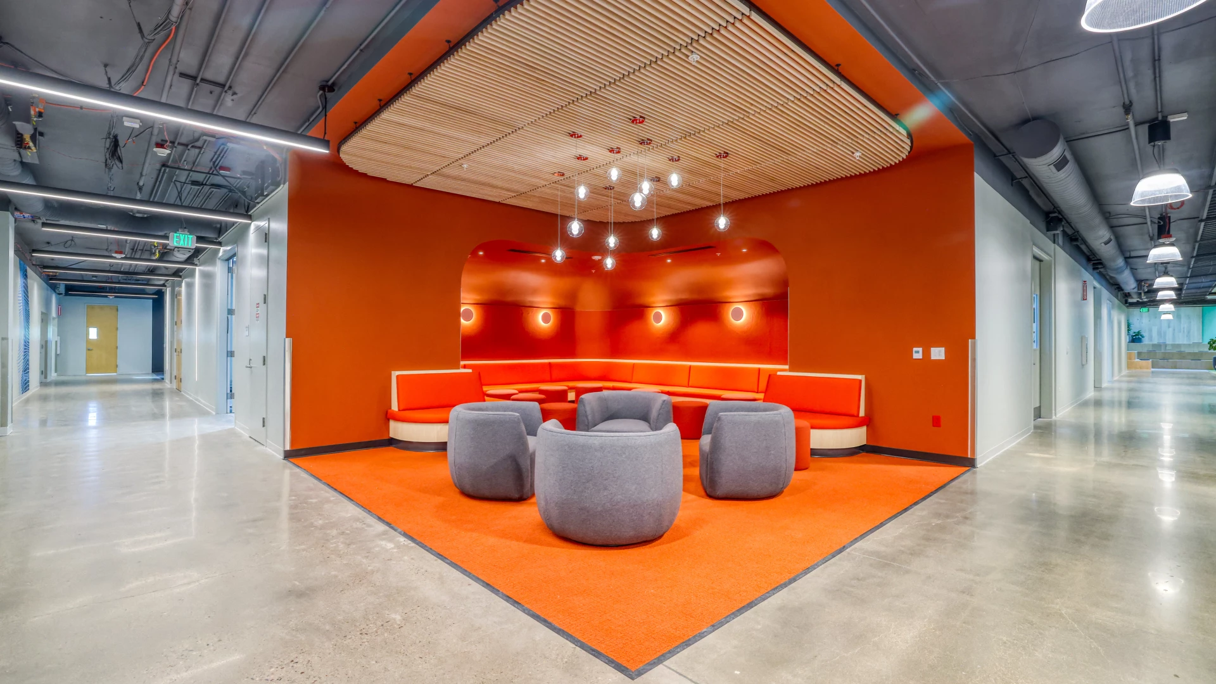
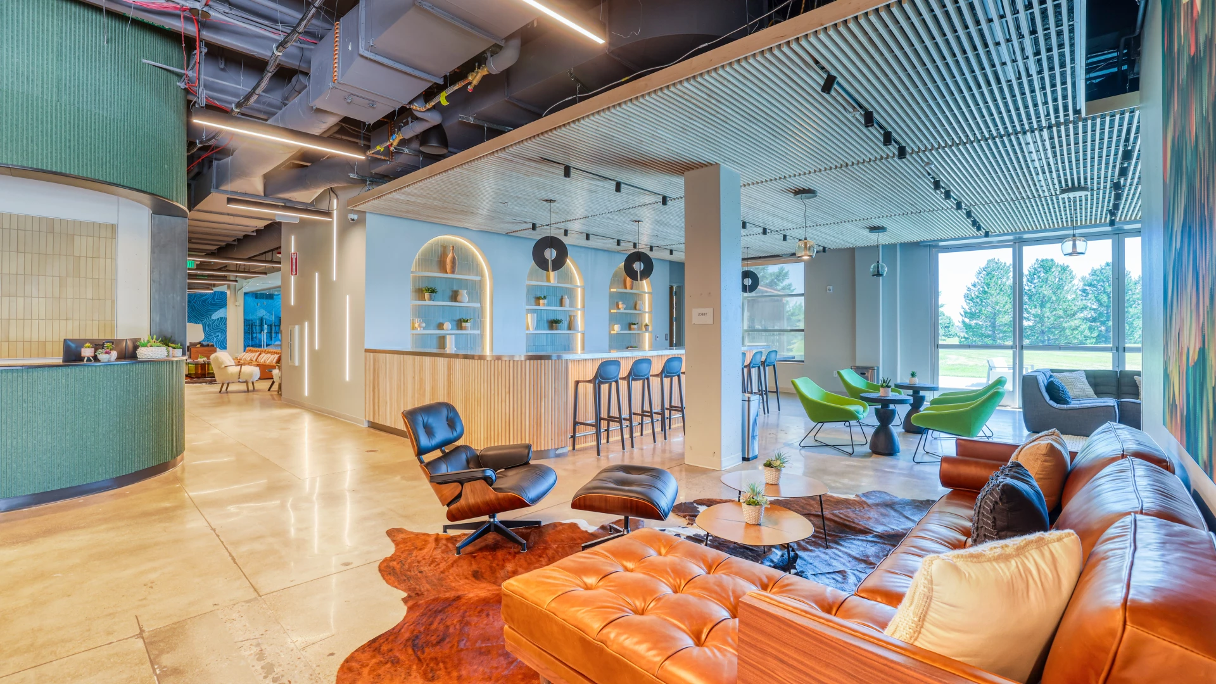


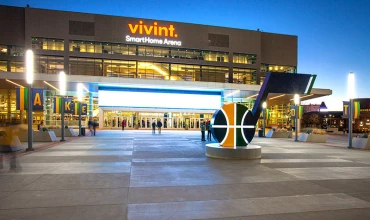
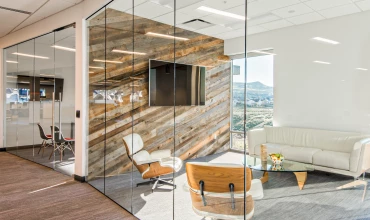
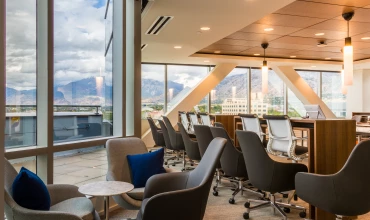
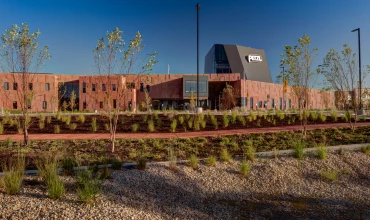
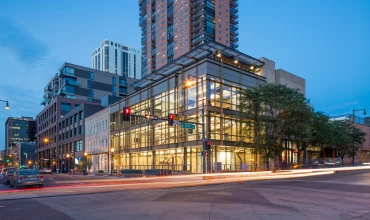
-gallery.webp)
