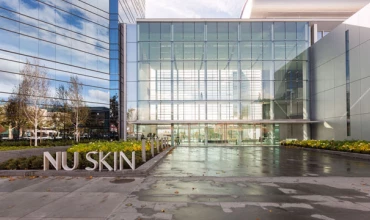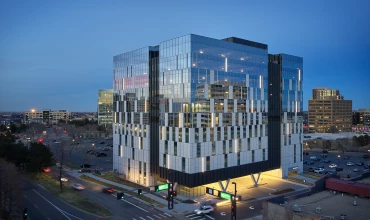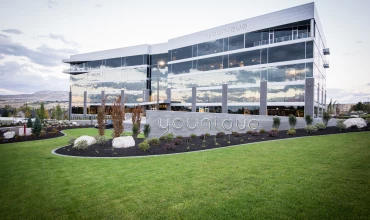The new 350,000 sq.
ft. Pluralsight Headquarters consolidates the operations of multiple offices
into one location. This is the first building in the first phase of the
company’s planned campus. This design-build project gave Hunt Electric the
opportunity to work closely with the general contractor, design team,
developer, and Pluralsight to design and construct a core and shell that
embodies Pluralsight’s vision of the company: a culture of collaboration and
connectivity.
During the design
phase of the utilities and electrical backbone, the Hunt Electric design build
team evaluated the long-term plans and assured the design will accommodate
future growth. They also assured that it will accommodate the interior core to
support critical amenities that distinguished the facility such as a
full-service cafe, medical clinic, fitness center, and the eateries throughout
the building.
Successfully constructing the core and shell
of this 350,000 square foot office and completing the building envelope during
difficult winter conditions required that Hunt Electric work closely with the general
contractor and other trades to find creative solutions to these problems. Being
the electrical design-build contractor on the tenant improvement portion of the
project, created another challenge and required simultaneous collaboration with
the tenant improvement general contractor as well.
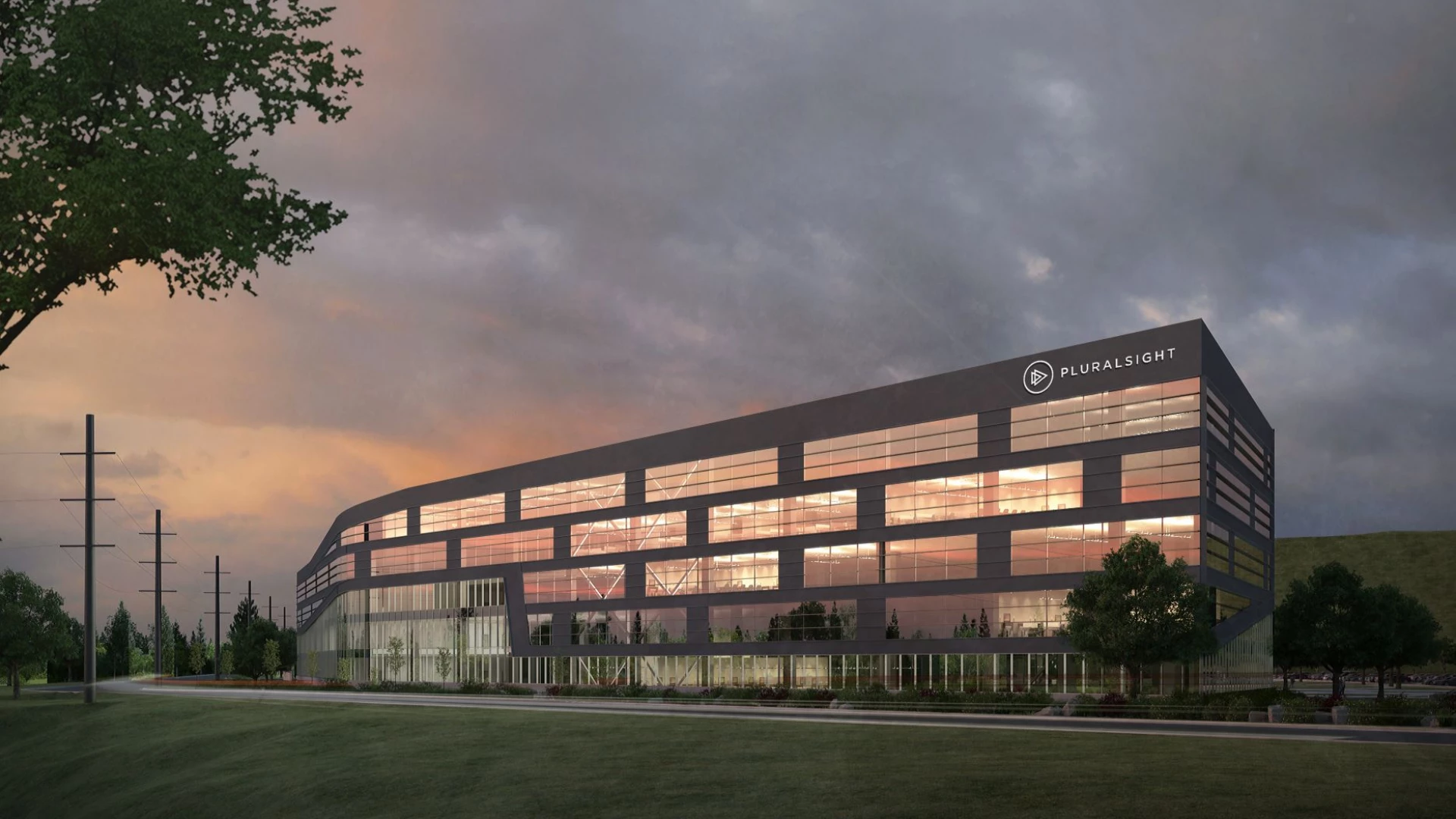


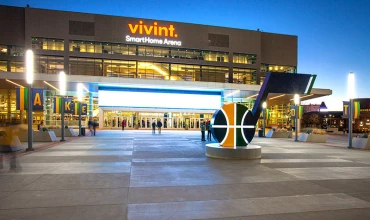
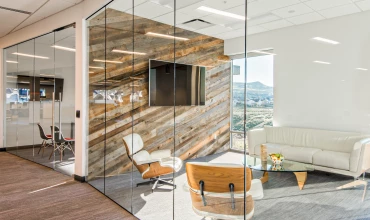
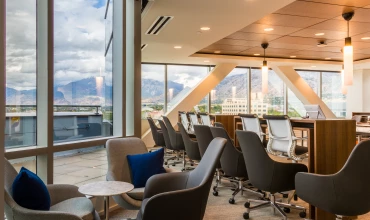
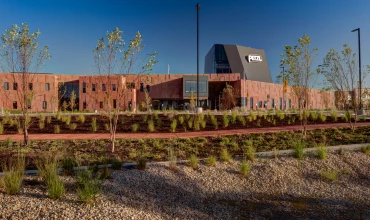
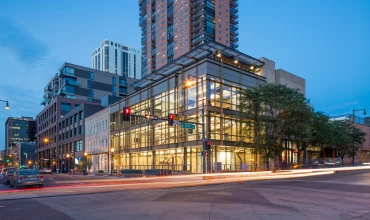
-gallery.webp)
