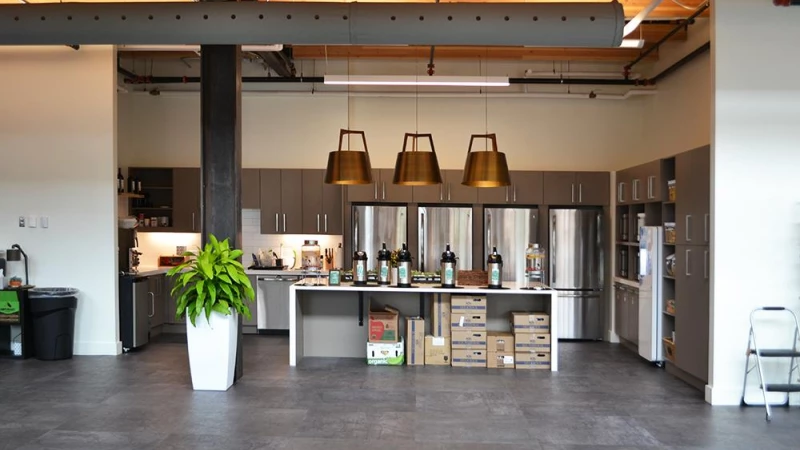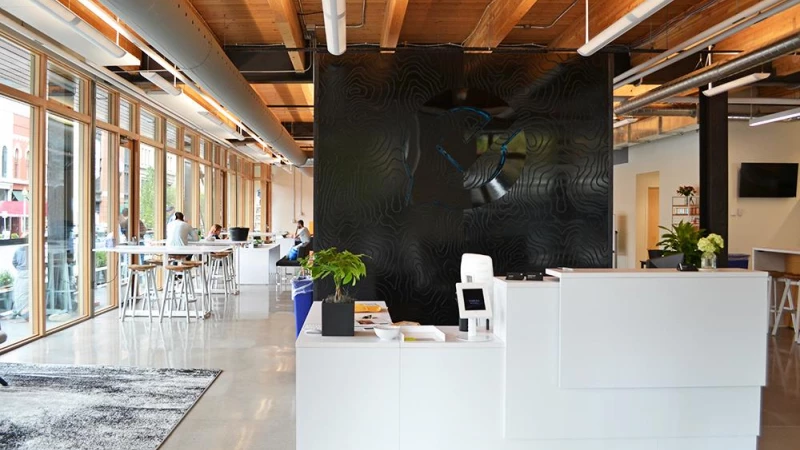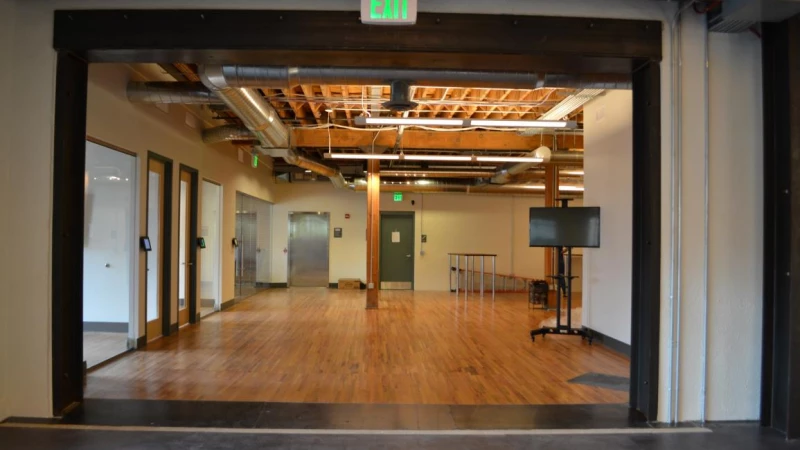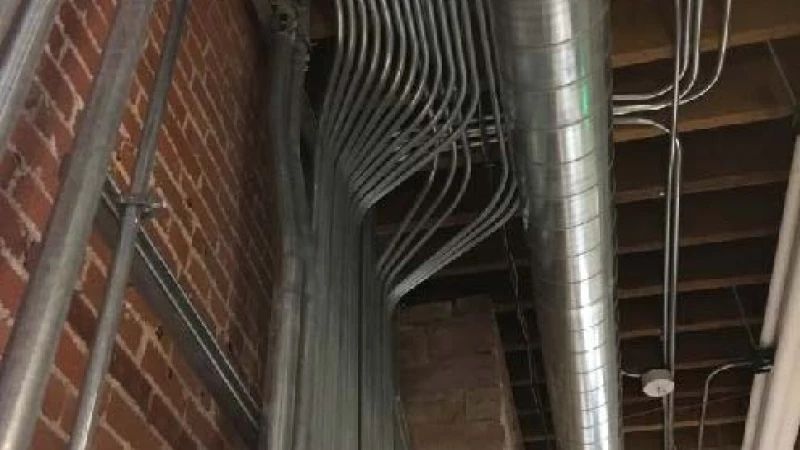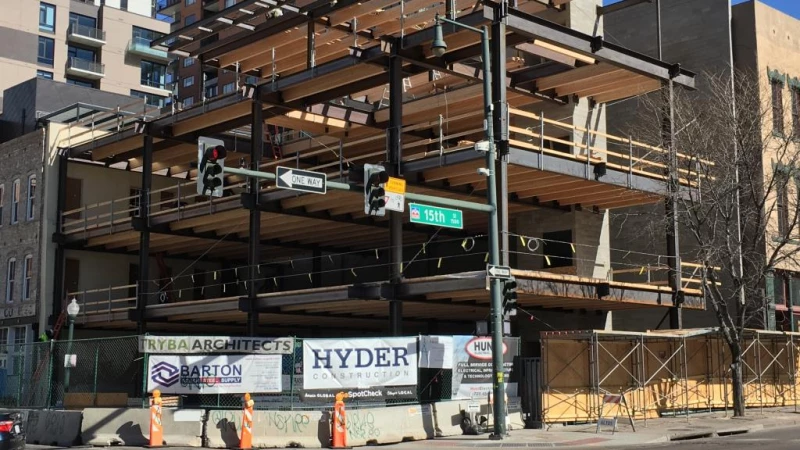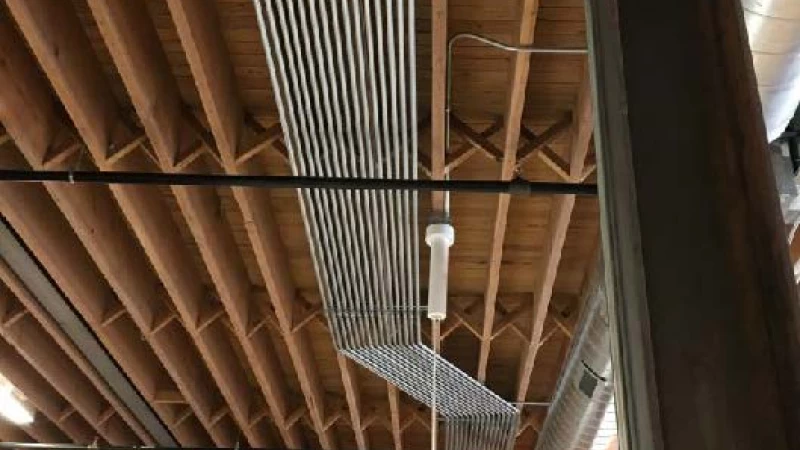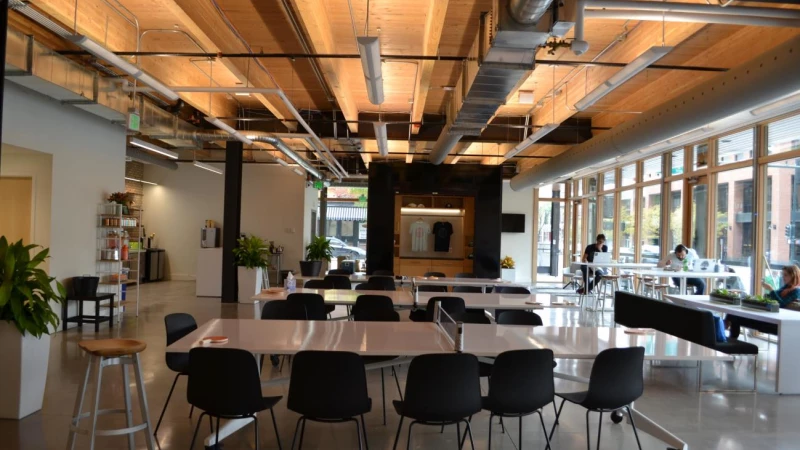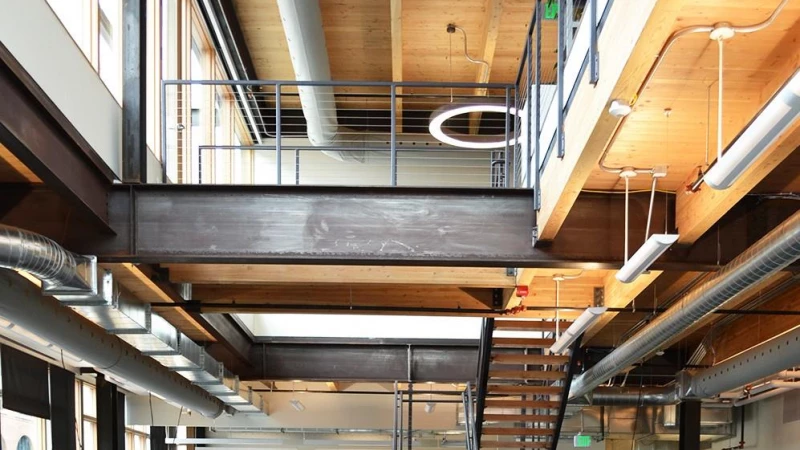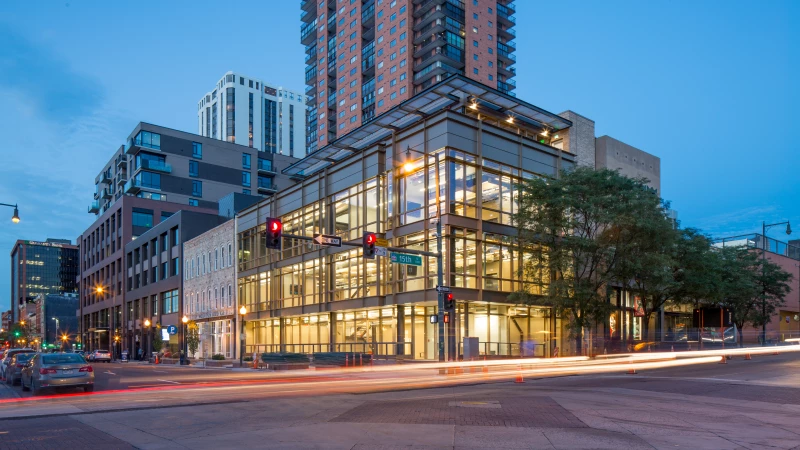Best Building Project – Specialty Contractor (Under $2 Million)
Specialty Contractor: Hunt Electric, Inc.
Project Name: 1510 Market Street
Introduction
In the heart of Lower Downtown Denver, an exciting project hit the drawing board. A unique 4- story building housing office space topped with an L-shaped outdoor roof deck on the top level. Situated in the character-rich LoDo neighborhood, the 1510 Market Street building was designed to be a contemporary structure, employing a modern, predominately steel and glass structure that revels the building’s inner workings and ties into the existing adjacent floors of the Rocky Mountain Seed Building that was originally built in the early 1900’s. A combination of factors ultimately led the design team to pursue this approach. The site’s prominent corner-lot positioning, panoramic views of the Front Range, and an examination of contextual influences in the neighborhood inspired the design team to give building occupants a strong visual connection to the natural environment and vibrant downtown street level. As the project maneuvered its way through the design process, the project team spent months laying out and planning for the vision to become a reality. With almost no brick on the exterior façade of the new building, the “jewel box” effect of the building was achieved with a unique curtain wall system consisting of a steel frame made up of structural steel shapes with an aluminum-clad wood window inset providing a visual connection from the outside in to the exposed steel and glulam structure within. The 1510 Market Street project is an appealing replacement of the surface parking lot nestled on the corner in a growing area of town.
Solutions of Special Projects
To add to the complexity of tying into an existing historic structure, the 5,000 square foot footprint for the 1510 Market building was erected on top of an existing underground parking structure. With the existing building occupied, the new electrical and fire alarm services were required to tie into existing systems without affecting day-to-day operations. The power and lighting conduit and wire installations were performed on the weekends with the panel terminations done at night. The fire alarm was heavily coordinated with the Denver Fire Department to ensure all life safety systems stayed operational. Many long nights and weekends were spent installing, programming, and testing the new fire alarm system with the existing fire alarm system. Hyder Construction’s project Manager, Kyung Kim stated, “Hunt Electric really went above and beyond on this project. Getting the electrical into the new building from the existing building through an occupied space was a difficult challenge and they were true partners, working weekends and collaborating with us to this done.”
Site logistics with a zero-lot line were also challenging as the entire project team worked to minimize the construction impact to the immediate surrounding areas including vehicle and pedestrian traffic. To keep tenants comfortable during construction, special attention was paid to the adjacent occupied space while keeping the integrity of the historic building. The design team had a vision of creating an open, urban contemporary structure that would assimilate well within the historic district of Lower Downtown Denver. Floor-to-ceiling exterior glass walls provided their own set of challenges. Innovative and creative layouts were developed to provide clean lines of the mechanical, plumbing, and electrical installations. Thorough coordination of these installations was used to draw attention away from the hardware and focus on the architecture.
Due to the open layout and full visibility into the building from the street, the correct lighting package was imperative. Light fixture installation and layout were coordinated to be not only functional for the building occupants but also had to meet the city’s stringent lighting requirements including light pollution. With many installations required to be surface mounted, meticulous detail had to be performed with routing, installations, and supports to not deface the building from its original charm. This required extreme coordination amongst all trades to ensure all installations were seamless and perfect. Hunt Electric brought forward the high level of craftsmanship required for this project. The lighting package developed was designed and installed to perfection allowing the building to project an ambient glow in the night sky.
Excellence in Project Execution and Management/Team Approach
Working within an occupied building, creatively disguising ductwork, electrical conduit and supports, an incredibly tight lot line, and making it all fit within the allotted budget was on the minds of everyone on the project team. Daily coordination meetings were held with discussions focusing on the layout and design to ensure the plans were precisely implemented and could be delivered on time and within budget. As the design and project progressed, the team quickly realized the lighting package originally designed would help push the project over budget. With the overall lighting design concept in mind, the team went to work on value engineering options to bring the price tag down without affecting the original vision. This process took contributions from all aspects of the team working through multiple lighting options to arrive upon a package that was within budget, would fit in the space allotted, could be delivered on time to meet the project schedule and still meet the design intent. A challenging process that Hunt Electric gladly took the lead on and worked tirelessly with vendors to meet all requirements. The result was a functional internal office space and a building that would accentuate the surrounding historical district while bringing a contemporary feel to the highly visible corner lot.
Construction Innovation/State of the Art Advancement
A main focal point of the design was an open floor plan with natural light spilling in from floor to ceiling windows. With exterior glass walls balanced on an internal steel structure, glulam beams framed the space creating the open floor plan the designers envisioned. The interior of the building is visible from all exterior angles making the interior lighting the most important aspect of the building aesthetics. Incorporating extensive BIM coordination, Hunt Electric was able to ensure the electrical installations were carefully installed above the glulam beams in the contemporary space.
To meet the demands of the project schedule, site constraints, and reduce manpower onsite, Hunt Electric utilized prefabricated electrical installations. Prefabrication took place offsite at our warehouse in Littleton, CO, and required oversite of each component and meticulous coordination to ensure a perfect fit once at the project site for the just-in-time installations. Utilizing this process allowed a reduction in manpower from the congested site and helped reduce scheduling challenges between various trades.
Environmental/Safety
This job included unique challenges to safety from multiple aspects including; trade congestion, a busy downtown intersection, pedestrian traffic, in-use parking structure below, and tying the electrical service into an existing and operational office building next door. The safety of our crew, staff, and all team members had to be considered along with the safety of the public. This was accomplished by careful planning, communication, and ensuring Hunt Electric’s outstanding safety culture was upheld during all aspects of construction. Hunt Electric performed its scope of work without any lost time injuries which contributed to the achievement of our corporate milestone of exceeding 5 million-man hours without a lost-time incident. Our onsite team met daily, adjusted as necessary, and worked tirelessly to ensure the planning and implementing of their work reflected our safety culture.
During the final design process of the lighting package, Hunt Electric presented highly efficient LED light fixture options throughout which drastically reduced the building energy usage. A sophisticated lighting control system was designed and installed taking the future tenant usage in mind along with energy savings that would be recognized into the future. Motion sensors, daylight harvesting, and timing functions resulted in a lighting control system that is unnoticeable to the tenants while taking advantage of the natural daylight presented with the building design. Concealing these controls within the building components presents a new-age system in a classic environment.
Excellence in Client Services and/or Contribution to Community
The 1510 Market Street building provided an inspirational workplace for many residents both during construction and for future tenants. The collaborative efforts of the entire project team made this project a success. Leah Hanke with Tryba Architects said, “From the moment Hunt Electric was brought on board as a team member for 1510 Market Street, their coordination efforts raised the bar of the project as a whole. Due to the nature of the “jewel box” building with a clear visual connection between the exterior and interior, the systems within the building were of high importance. They were able to strike the right balance of design intent, functionality, budget, and schedule, allowing for top-quality design. Hunt Electric worked hand-in-hand with the contractor and design team to coordinate with the exposed nature of the interior steel and glulam beam structure and produce extraordinary work.” Pedestrians and motor vehicle traffic will enjoy the updated view at 1510 Market Street for years to come.
