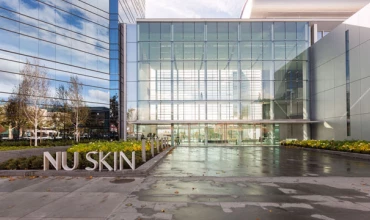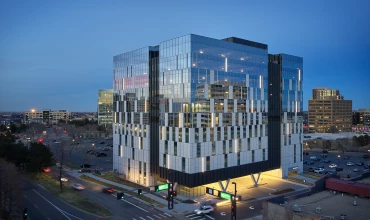The new 350,000 sq. ft. Pluralsight Headquarters consolidates the operations of multiple offices into one location. This first building represents the first phase of the company’s planned campus. Hunt Electric had the opportunity to work closely with the owners and design team to provide electrical design-build services. The electrical design team worked hand in hand with the entire team to assure the electrical elements on this project embody Pluralsight’s overall culture of connection and collaboration.
As a design-build partner, Hunt Electric custom-designed and installed the lighting package that uses a natural-artificial light combination to create the warm, neighborly atmosphere throughout the building that enhances the employee experience and provides visual comfort. Hunt worked with Pluralsight and the interior design team to create a unique lighting feature in each space—using the latest LED technology.
We designed and built out commercial kitchens, workstations, a gym, a spa, a townhall area, a golf simulator, chill spaces, micro kitchens, and conference rooms. Hunt fit the design of these areas into the budget to put Pluralsight’s vision and values in a tangible form in the workspace it occupies.
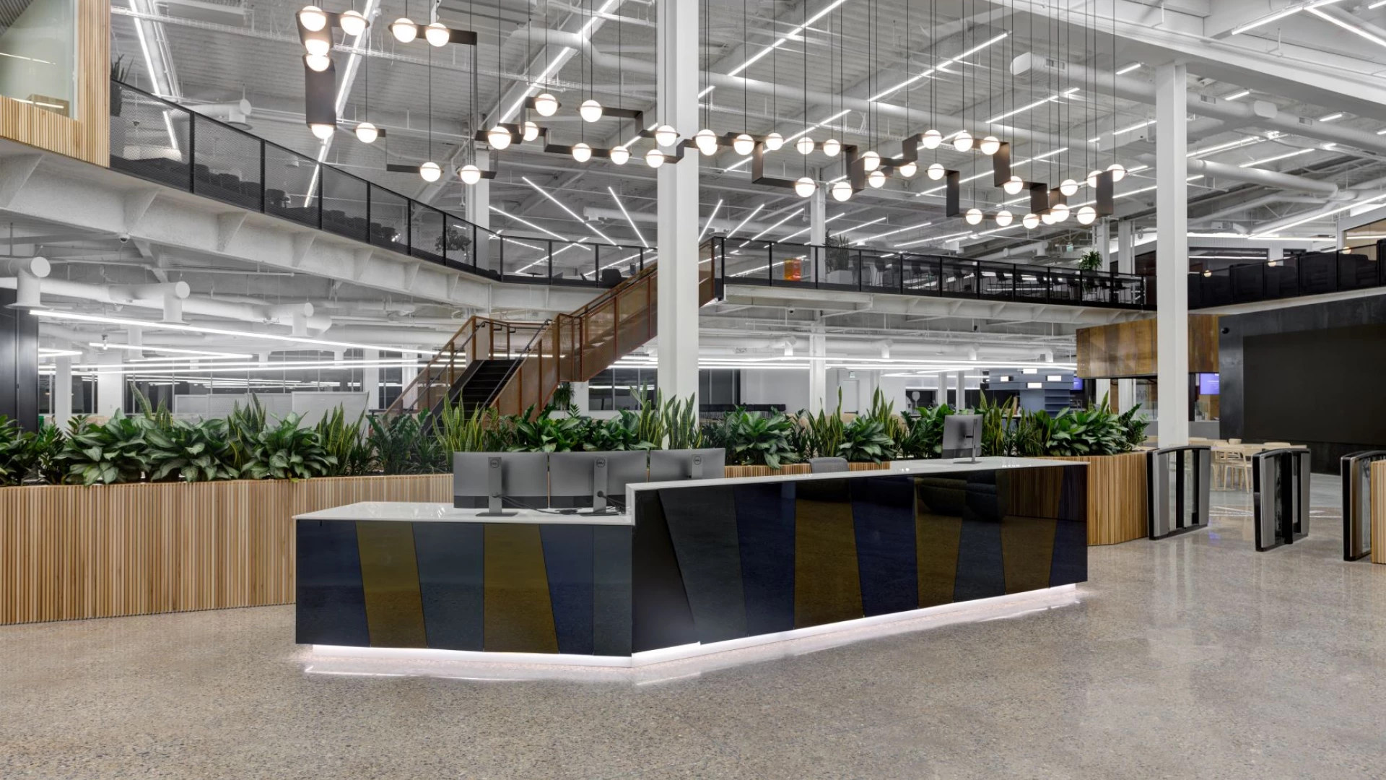
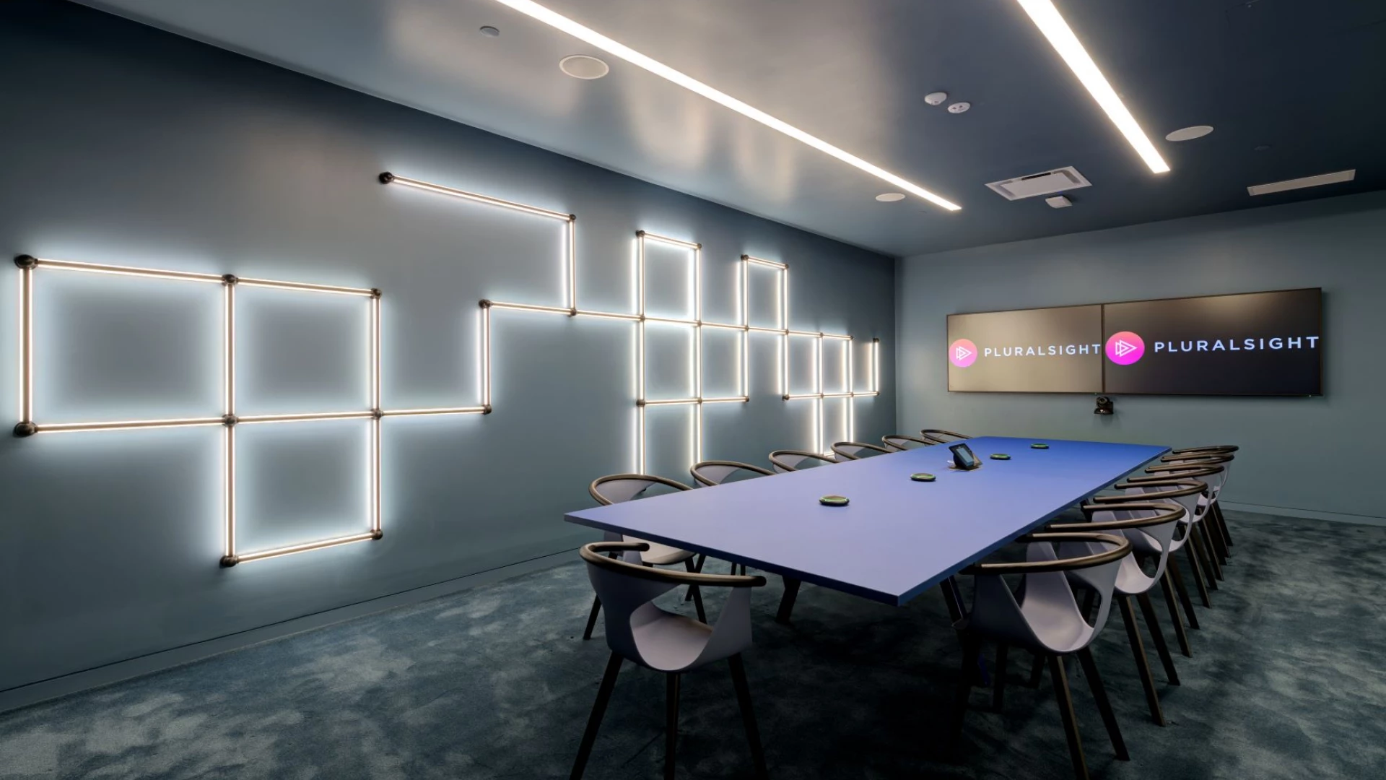
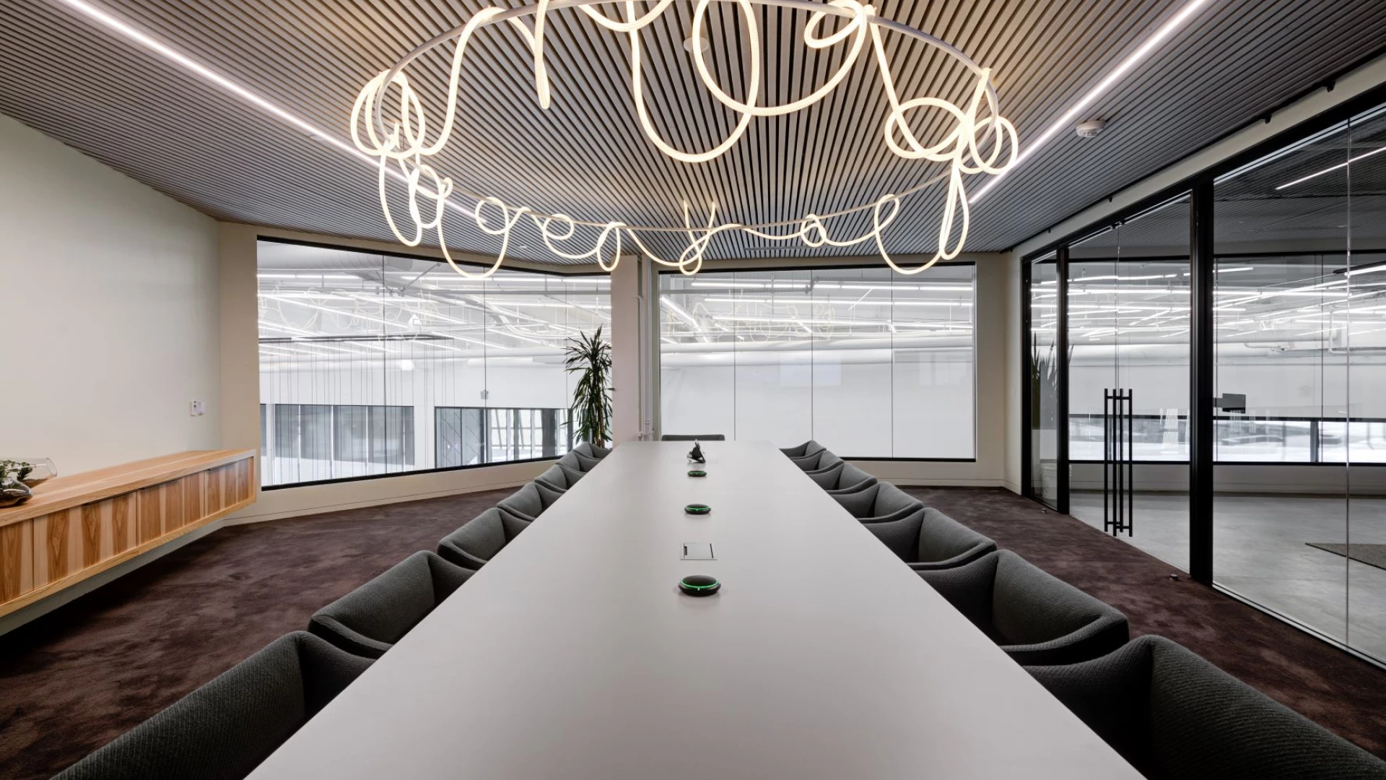


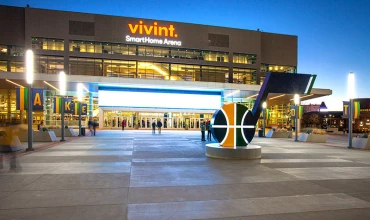
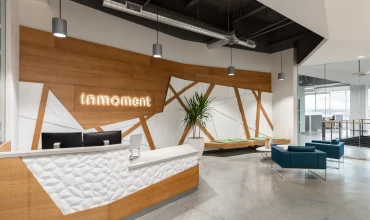
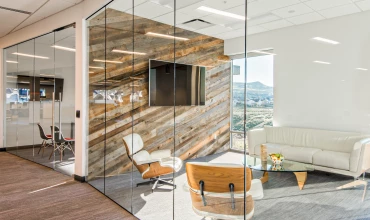
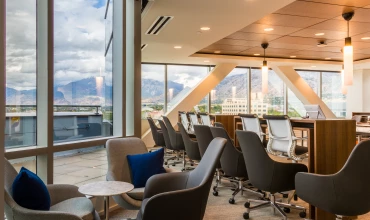
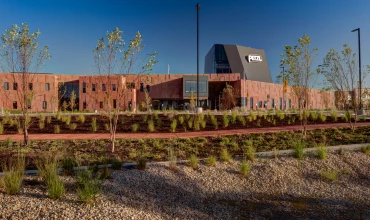
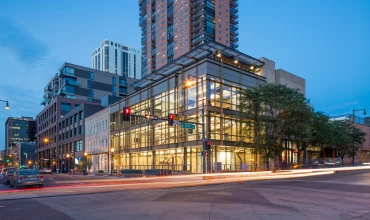
-gallery.webp)
